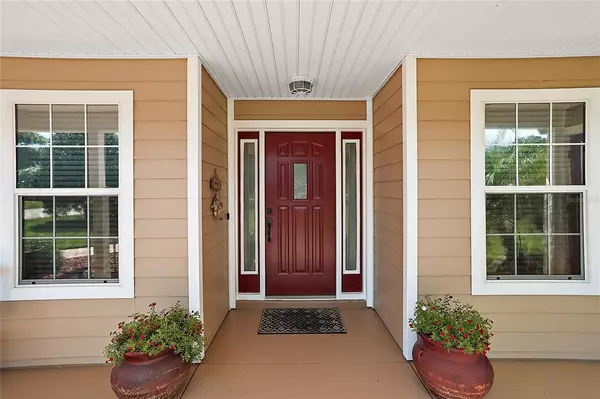For more information regarding the value of a property, please contact us for a free consultation.
Key Details
Sold Price $599,900
Property Type Single Family Home
Sub Type Single Family Residence
Listing Status Sold
Purchase Type For Sale
Square Footage 3,351 sqft
Price per Sqft $179
Subdivision Acreage & Unrec
MLS Listing ID G5059814
Sold Date 10/17/22
Bedrooms 4
Full Baths 2
Half Baths 1
Construction Status Financing,Inspections
HOA Y/N No
Originating Board Stellar MLS
Year Built 1998
Annual Tax Amount $2,581
Lot Size 0.550 Acres
Acres 0.55
Lot Dimensions 100x240
Property Description
Stunning must see custom home! From the paved private drive this home is an eye catcher with a wraparound front porch sitting on over half an acre. Walk into the home with a large entry way leading you towards the wood burning fireplace in the living room with vaulted ceilings. Off the living room two French doors will lead you to the enclosed FL room with central AC. The home has a large formal dining room . The kitchen features granite counters, tiled backsplash, a center island and an oversize breakfast nook. If you need a home office, there is a separate front entrance into the big bonus room with built-in window benches. There is also a half bath outside this room for business guests! Two of the down stairs bedrooms share a Jack and Jill bathroom that also features granite counters. All the closets in this home are walk-in so you have ample storage space. The master bedroom located on the first floor has a gas fireplace, tray ceilings, and French doors to the FL room. The master bathroom has granite counters with dual sinks, elegant Jacuzzi tub, toilet room, large walk-in tiled shower, large linen closet, and a walk-in closet. This home has inside laundry room with a utility sink, and room for a second fridge. The back screened in patio overlooks your fenced in yard and large drive way. If the oversized 2 car attached garage is not enough, you have a 3 car detached garage. The 3-car detached garage has pulldown stairs with an upstairs attic space tall enough to stand up in and could be converted into a loft space. Park your RV on the designated paved RV spot with 50amp RV hook up and septic clean-out. Roof was replaced in 2020, well service 2021, and septic pumped in 2021. This home has it all and more. Please have agent show you the full updates list.
Location
State FL
County Lake
Community Acreage & Unrec
Zoning R-6
Rooms
Other Rooms Bonus Room
Interior
Interior Features Ceiling Fans(s), Eat-in Kitchen, High Ceilings, Open Floorplan, Solid Surface Counters, Thermostat, Tray Ceiling(s), Vaulted Ceiling(s), Walk-In Closet(s)
Heating Central, Electric
Cooling Central Air
Flooring Laminate, Tile
Fireplaces Type Gas, Wood Burning
Furnishings Unfurnished
Fireplace true
Appliance Dishwasher, Electric Water Heater, Microwave, Range, Refrigerator, Water Filtration System
Laundry Inside, Laundry Room
Exterior
Exterior Feature Fence, French Doors, Irrigation System
Parking Features Garage Door Opener
Garage Spaces 5.0
Utilities Available Electricity Connected, Propane, Underground Utilities
View Trees/Woods
Roof Type Shingle
Porch Covered, Front Porch, Rear Porch, Screened
Attached Garage true
Garage true
Private Pool No
Building
Lot Description Street Dead-End, Paved, Private
Story 2
Entry Level Two
Foundation Slab
Lot Size Range 1/2 to less than 1
Sewer Septic Tank
Water Well
Structure Type Cement Siding, Wood Frame
New Construction false
Construction Status Financing,Inspections
Others
Senior Community No
Ownership Fee Simple
Acceptable Financing Conventional, FHA, VA Loan
Listing Terms Conventional, FHA, VA Loan
Special Listing Condition None
Read Less Info
Want to know what your home might be worth? Contact us for a FREE valuation!

Our team is ready to help you sell your home for the highest possible price ASAP

© 2025 My Florida Regional MLS DBA Stellar MLS. All Rights Reserved.
Bought with EXP REALTY LLC




