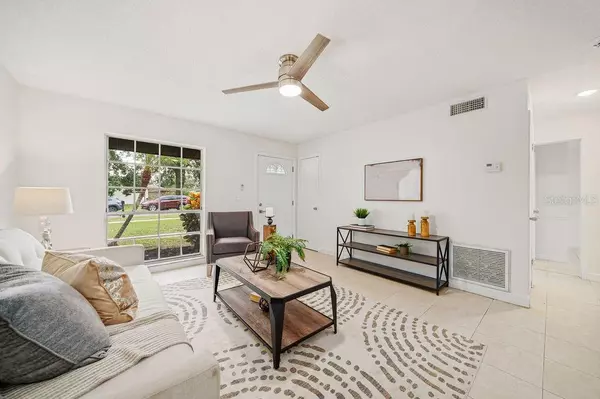For more information regarding the value of a property, please contact us for a free consultation.
Key Details
Sold Price $305,000
Property Type Single Family Home
Sub Type Single Family Residence
Listing Status Sold
Purchase Type For Sale
Square Footage 1,120 sqft
Price per Sqft $272
Subdivision Lake Sparling Heights
MLS Listing ID O6073260
Sold Date 12/22/22
Bedrooms 3
Full Baths 2
Construction Status Inspections
HOA Y/N No
Originating Board Stellar MLS
Year Built 1975
Annual Tax Amount $2,159
Lot Size 9,583 Sqft
Acres 0.22
Property Description
Welcome home to this lovely 3-bedroom, 2-bathroom home with NEW ROOF and NEW HVAC. Guests will be impressed by the open floor plan that easily flows from the family room to the dining room to the kitchen, with tons of natural light throughout. The kitchen features gorgeous shaker cabinets with new hardware, a new tile backsplash, stainless steel appliances and granite countertops- a great spot for the home cook to serve family and guests. There is a dining area off the kitchen with views of the private back yard. Durable and low maintenance tile flooring carries you throughout the home. The primary bedroom is light and bright with a spacious double closet, and spa like en-suite bathroom with new vanity, custom tile flooring, all new fixtures, and walk-in tile shower with glass enclosure. Split to the other side of the home you will find the two other bedrooms and guest bathroom that has been updated with a new tile surround, vanity and fixtures. Further enhancements include NEW lighting, ceiling fans, updated landscaping and more! A sliding glass door takes you out to the covered rear paver patio overlooking the HUGE fenced yard, ideal for year round relaxation. Conveniently located close to dining, shopping, major highways and more. Eligible for Special Financing! Make this Wedgewood dream home more affordable today by taking advantage of seller paid closing costs or a rate buy down with the preferred lender!
Location
State FL
County Orange
Community Lake Sparling Heights
Zoning R-1A
Interior
Interior Features Ceiling Fans(s), L Dining, Living Room/Dining Room Combo, Open Floorplan, Stone Counters
Heating Central, Electric
Cooling Central Air
Flooring Ceramic Tile
Fireplace false
Appliance Dishwasher, Microwave, Range
Laundry In Garage
Exterior
Exterior Feature Fence, Sidewalk, Sliding Doors
Parking Features Driveway
Garage Spaces 2.0
Utilities Available Electricity Connected
Roof Type Shingle
Porch Covered, Front Porch, Rear Porch, Screened
Attached Garage true
Garage true
Private Pool No
Building
Lot Description Paved
Entry Level One
Foundation Slab
Lot Size Range 0 to less than 1/4
Sewer Public Sewer
Water Public
Structure Type Block
New Construction false
Construction Status Inspections
Schools
Elementary Schools Rolling Hills Elem
Middle Schools Meadowbrook Middle
High Schools Evans High
Others
Senior Community No
Ownership Fee Simple
Acceptable Financing Cash, Conventional, FHA, VA Loan
Listing Terms Cash, Conventional, FHA, VA Loan
Special Listing Condition None
Read Less Info
Want to know what your home might be worth? Contact us for a FREE valuation!

Our team is ready to help you sell your home for the highest possible price ASAP

© 2025 My Florida Regional MLS DBA Stellar MLS. All Rights Reserved.
Bought with REDFIN CORPORATION




