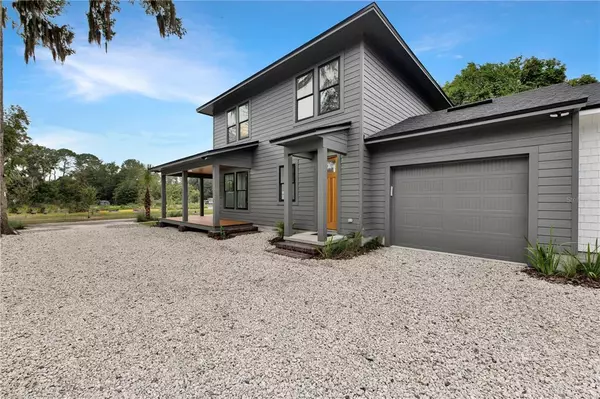For more information regarding the value of a property, please contact us for a free consultation.
Key Details
Sold Price $525,600
Property Type Townhouse
Sub Type Townhouse
Listing Status Sold
Purchase Type For Sale
Square Footage 1,752 sqft
Price per Sqft $300
Subdivision Minor Sub
MLS Listing ID GC508574
Sold Date 12/22/22
Bedrooms 3
Full Baths 2
Half Baths 1
Construction Status Inspections
HOA Fees $50/ann
HOA Y/N Yes
Originating Board Stellar MLS
Year Built 2022
Annual Tax Amount $1,585
Lot Size 3,484 Sqft
Acres 0.08
Property Description
Welcome to Hunters Grove, a new residential development in downtown Gainesville's historic Grove Street neighborhood. One of Gainesville's best and most inspired builders, Bradley David Hunter, Inc. presents this beautiful Victorian Era inspired design with the Queen Anne 2, with an open, modern layout and elegant finishes. Fall in love with the wrap around covered porch as you enter this open-design concept new-construction gem. The wide open kitchen area is the main focal point, with exposed wood beams and custom wood flooring highlighting this exquisite space. Quartz counter tops, solid wood cabinets, under-counter microwave and gas cooktop makes this kitchen area ideal for any culinary creation. Gorgeous wood flooring staircase ushers you to the three large bedrooms and two full bathrooms upstairs. Attention to detail and high-end craftsmanship greet you at every turn. Complete with one car garage and additional street parking, as well as walk-in laundry and half bath downstairs. Walkable to the vibrant Grove Street community, enjoy weekly farmer's market, live music, food trucks, and amazing establishments like Cypress & Grove Brewery, Wildflowers Yoga Studio, and the Afternoon Restaurant. Grove Street is the place to be and just a short walk from your front door with the Gainesville Rail-Trail across the street. Call today to schedule your private showing!
Location
State FL
County Alachua
Community Minor Sub
Zoning RMF5
Interior
Interior Features Ceiling Fans(s), Eat-in Kitchen, High Ceilings, Master Bedroom Upstairs, Open Floorplan, Solid Surface Counters, Solid Wood Cabinets, Stone Counters, Thermostat, Walk-In Closet(s)
Heating Heat Pump, Natural Gas
Cooling Central Air
Flooring Tile, Wood
Fireplace false
Appliance Built-In Oven, Cooktop, Disposal, Microwave, Range, Range Hood, Tankless Water Heater
Laundry Laundry Room
Exterior
Exterior Feature Other
Garage Spaces 1.0
Community Features None
Utilities Available BB/HS Internet Available, Cable Available, Electricity Connected, Natural Gas Connected, Sewer Connected, Water Connected
Roof Type Shingle
Porch Covered, Front Porch, Wrap Around
Attached Garage true
Garage true
Private Pool No
Building
Lot Description City Limits
Entry Level Two
Foundation Stem Wall
Lot Size Range 0 to less than 1/4
Builder Name Bradley D. Hunter
Sewer Public Sewer
Water Public
Architectural Style Victorian
Structure Type Wood Frame
New Construction true
Construction Status Inspections
Schools
Elementary Schools Carolyn Beatrice Parker Elementary
Middle Schools Westwood Middle School-Al
High Schools Gainesville High School-Al
Others
Pets Allowed Yes
HOA Fee Include Maintenance Grounds, Other
Senior Community No
Ownership Fee Simple
Monthly Total Fees $50
Acceptable Financing Cash, Conventional, FHA, VA Loan
Membership Fee Required Required
Listing Terms Cash, Conventional, FHA, VA Loan
Special Listing Condition None
Read Less Info
Want to know what your home might be worth? Contact us for a FREE valuation!

Our team is ready to help you sell your home for the highest possible price ASAP

© 2025 My Florida Regional MLS DBA Stellar MLS. All Rights Reserved.
Bought with DIANE J FLAGG




