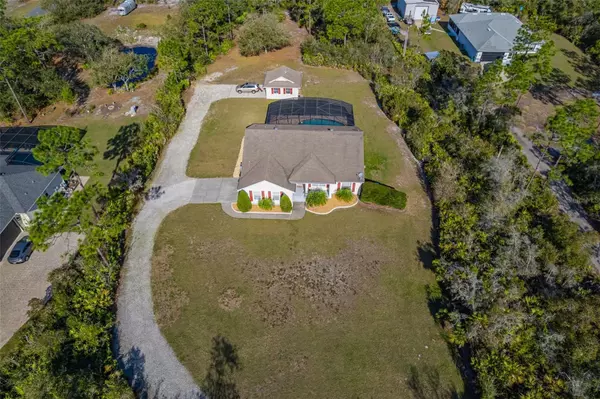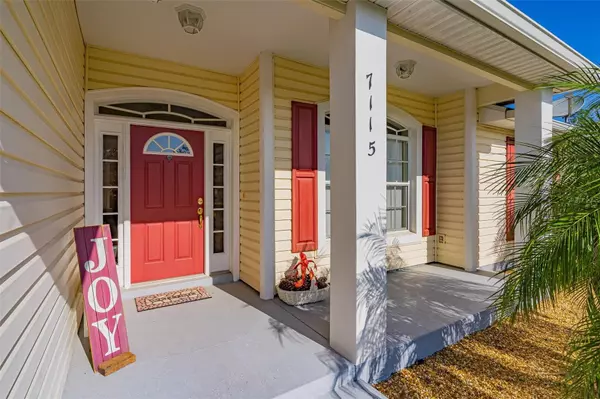For more information regarding the value of a property, please contact us for a free consultation.
Key Details
Sold Price $502,500
Property Type Single Family Home
Sub Type Single Family Residence
Listing Status Sold
Purchase Type For Sale
Square Footage 1,545 sqft
Price per Sqft $325
Subdivision Bay Lake Ranch Unit 02
MLS Listing ID S5080932
Sold Date 03/10/23
Bedrooms 3
Full Baths 2
Construction Status Appraisal,Financing,Inspections
HOA Y/N No
Originating Board Stellar MLS
Year Built 2004
Annual Tax Amount $2,015
Lot Size 2.000 Acres
Acres 2.0
Lot Dimensions 150x581
Property Description
COUNTRY POOL HOME NESTLED IN BAY LAKE RANCH. Beautiful private 2 acre lot, NO HOA or CDD. This custom home features 3 bedrooms, 2 baths, 2 car garage, Pool & Spa, plus block 20x20 workshop. Whole home 22KW Generac Generator. SALT WATER HEATED Pool and Spa 4 years old. Family room with great view to the back yard. Large Kitchen with breakfast area, closet pantry, and all appliances included. Split bedrooms. Master has tray ceiling and attached bathroom complete with jacuzzi tub, separate shower stall, dual sinks, and 2 walk-in closets. 2nd and 3rd bedroom are down the hall with 2nd bath. Tile throughout living areas. Laundry room with washer and dryer included. Side entry garage with overhead storage. Bring your furry family members, zoned for horses. It's common to see wild turkey, deer, turtles and sand hill cranes. Plenty of room to park your boat, RV, or work vehicles. Located in Harmony School Zone. Close proximity to Lake Lizzie Conservation area, Lake Nona Medical City, VA Hospital, Melbourne, and OIA. Come experience the JOY this home brings. Call today for your private showing!!
Location
State FL
County Osceola
Community Bay Lake Ranch Unit 02
Zoning OAR2
Rooms
Other Rooms Breakfast Room Separate, Family Room, Inside Utility
Interior
Interior Features Ceiling Fans(s), Eat-in Kitchen, Open Floorplan, Solid Wood Cabinets, Split Bedroom, Walk-In Closet(s)
Heating Central
Cooling Central Air
Flooring Carpet, Tile
Fireplace false
Appliance Dishwasher, Dryer, Microwave, Range, Refrigerator, Washer, Water Softener
Laundry Laundry Room
Exterior
Exterior Feature Rain Gutters
Parking Features Garage Door Opener, Garage Faces Side
Garage Spaces 2.0
Pool Heated, In Ground, Salt Water, Screen Enclosure
Community Features Deed Restrictions
Utilities Available Cable Connected
View Trees/Woods
Roof Type Shingle
Porch Covered, Screened
Attached Garage true
Garage true
Private Pool Yes
Building
Lot Description In County, Oversized Lot, Private, Paved, Zoned for Horses
Entry Level One
Foundation Slab
Lot Size Range 2 to less than 5
Sewer Septic Tank
Water Well
Architectural Style Ranch
Structure Type Block, Stucco
New Construction false
Construction Status Appraisal,Financing,Inspections
Schools
Elementary Schools Harmony Community School (K-5)
Middle Schools Harmony Middle
High Schools Harmony High
Others
Pets Allowed Yes
Senior Community No
Pet Size Extra Large (101+ Lbs.)
Ownership Fee Simple
Acceptable Financing Cash, Conventional, FHA, VA Loan
Listing Terms Cash, Conventional, FHA, VA Loan
Num of Pet 10+
Special Listing Condition None
Read Less Info
Want to know what your home might be worth? Contact us for a FREE valuation!

Our team is ready to help you sell your home for the highest possible price ASAP

© 2025 My Florida Regional MLS DBA Stellar MLS. All Rights Reserved.
Bought with LIV REALTY AT NONA




