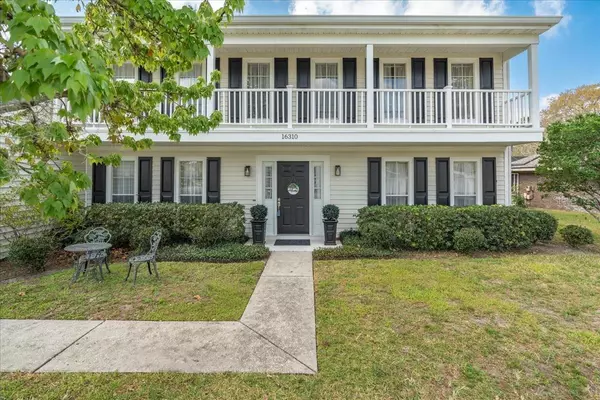For more information regarding the value of a property, please contact us for a free consultation.
Key Details
Sold Price $580,000
Property Type Single Family Home
Sub Type Single Family Residence
Listing Status Sold
Purchase Type For Sale
Square Footage 2,428 sqft
Price per Sqft $238
Subdivision Northdale Sec F Unit 2
MLS Listing ID T3431229
Sold Date 04/03/23
Bedrooms 4
Full Baths 2
Half Baths 1
Construction Status Appraisal,Financing,Inspections
HOA Y/N No
Originating Board Stellar MLS
Year Built 1986
Annual Tax Amount $7,636
Lot Size 8,712 Sqft
Acres 0.2
Property Description
This Northdale home situated directly on the 8th hole of the GOLF COURSE with 4 bedrooms, 2.5 baths, an office and sparkling pool with spa definitely checks all of the boxes.
The downstairs floorplan flows perfectly from room to room allowing for gorgeous views of the course throughout. The updated kitchen with ample granite countertops and an abundance of refaced cabinets makes this space easy on the eye. The kitchen also features a large island, closet pantry, and separate dinette. Just off the kitchen is the formal dining space and the family room that features French doors and a wood burning fireplace to give a truly cozy feel. The formal living space is just around the corner giving even more space to entertain. An added bonus just off the living room is an office or den that overlooks the golf course.
Upstairs you will find the spacious Master bedroom with vaulted ceiling, large windows, and his and her walk-in closets. The Master bath has been updated with dual vanities and granite counters. Upstairs you also have 3 guest bedrooms, an updated guest bathroom, and large linen closet.
The backyard with its large covered porch and screened-in pool w/ spa is fenced-in giving you the ideal space to enjoy all that golf course living has to offer.
Roof is 2 years old. Water heater is 1 year old. Great location, near shopping, dining, Bob Sierra YMCA, parks and much more!
Location
State FL
County Hillsborough
Community Northdale Sec F Unit 2
Zoning PD
Rooms
Other Rooms Breakfast Room Separate, Family Room, Formal Dining Room Separate, Formal Living Room Separate, Inside Utility
Interior
Interior Features Master Bedroom Upstairs, Stone Counters, Vaulted Ceiling(s), Walk-In Closet(s)
Heating Central, Electric
Cooling Central Air
Flooring Carpet, Tile, Wood
Fireplaces Type Family Room, Wood Burning
Fireplace true
Appliance Dishwasher, Dryer, Electric Water Heater, Microwave, Range, Refrigerator, Washer
Laundry Laundry Room
Exterior
Exterior Feature French Doors, Sidewalk
Garage Spaces 2.0
Fence Vinyl
Pool Gunite, In Ground
Community Features Deed Restrictions, Golf Carts OK, Golf, Park, Sidewalks
Utilities Available Cable Available, Electricity Available, Electricity Connected, Public
Roof Type Shingle
Attached Garage true
Garage true
Private Pool Yes
Building
Entry Level Two
Foundation Slab
Lot Size Range 0 to less than 1/4
Sewer Public Sewer
Water Public
Structure Type Stucco
New Construction false
Construction Status Appraisal,Financing,Inspections
Schools
Elementary Schools Claywell-Hb
Middle Schools Hill-Hb
High Schools Gaither-Hb
Others
Pets Allowed Yes
Senior Community No
Ownership Fee Simple
Acceptable Financing Cash, Conventional, VA Loan
Listing Terms Cash, Conventional, VA Loan
Special Listing Condition None
Read Less Info
Want to know what your home might be worth? Contact us for a FREE valuation!

Our team is ready to help you sell your home for the highest possible price ASAP

© 2025 My Florida Regional MLS DBA Stellar MLS. All Rights Reserved.
Bought with CENTURY 21 BEGGINS




