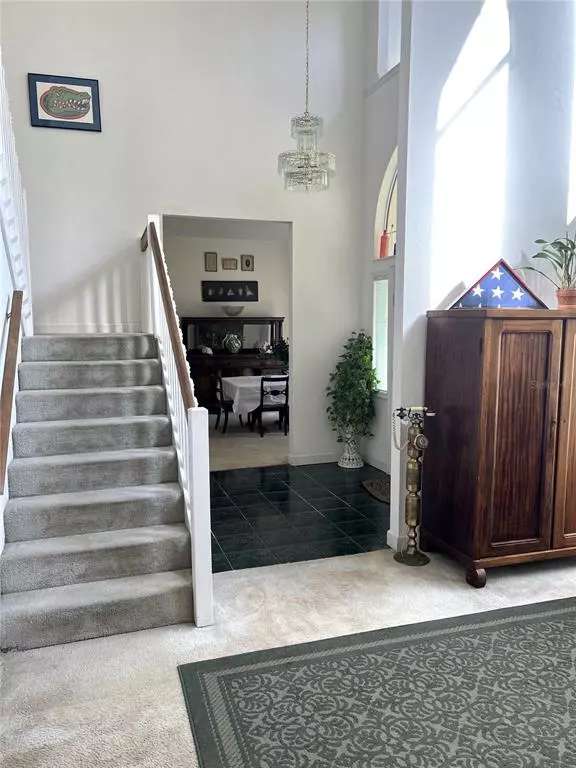For more information regarding the value of a property, please contact us for a free consultation.
Key Details
Sold Price $375,000
Property Type Single Family Home
Sub Type Single Family Residence
Listing Status Sold
Purchase Type For Sale
Square Footage 3,260 sqft
Price per Sqft $115
Subdivision Blues Creek Unit 3-A
MLS Listing ID GC509797
Sold Date 04/20/23
Bedrooms 4
Full Baths 3
HOA Fees $30/qua
HOA Y/N Yes
Originating Board Stellar MLS
Year Built 1993
Annual Tax Amount $4,825
Lot Size 0.890 Acres
Acres 0.89
Property Description
Looking for a home you can put your personal touches on, this is the one! Located on a Large oversized cul-de-sac lot with mature trees and lush landscaping in the Desirable NW Gainesville Neighborhood Blues Creek. Backing up to a Nature Preserve (green space), with tons of backyard privacy. This one owner custom-built home boasts 4 bedrooms, 3 bathrooms with 3260 square feet, including 2 Owner's Suites with a split floor plan and high ceilings throughout. As you enter this home you will immediately notice the soaring cathedral ceilings with a formal living room to your left and formal dining room to your right. Then you will find a nice bright white kitchen with an eating area, family room and Sunroom just on the other side of the cozy wood burning fireplace. The first of 2 Owner's Suites is downstairs with a large bathroom and walk-in closet. On the other side of the kitchen is 2 additional bedrooms and a bathroom. Head upstairs and you will find the 2nd Owner's Suite to include a large walk-in closet, bathroom and deck overlooking the fenced-in backyard and natures paradise. This home has endless potential. Architectural Shingle roof installed in 2018. Live the Blues Creek lifestyle: Enjoy nature trails, tennis courts, clubhouse and pool or mountain bike to nearby San Felasco State Park. Just 3 miles to Publix, local restaurants, and shopping. Only 20 min drive to UF, Santa Fe, Shands, or NFL Regional Hospital.
Location
State FL
County Alachua
Community Blues Creek Unit 3-A
Zoning PD
Rooms
Other Rooms Den/Library/Office, Formal Dining Room Separate, Formal Living Room Separate, Great Room, Inside Utility
Interior
Interior Features Cathedral Ceiling(s), Ceiling Fans(s), High Ceilings, Kitchen/Family Room Combo, L Dining, Master Bedroom Main Floor, Split Bedroom, Vaulted Ceiling(s)
Heating Central
Cooling Central Air
Flooring Carpet, Tile
Fireplace true
Appliance Cooktop, Dishwasher, Disposal, Dryer, Electric Water Heater, Microwave, Range, Refrigerator, Washer
Laundry Inside, Laundry Room
Exterior
Exterior Feature Balcony, French Doors
Garage Spaces 2.0
Fence Fenced
Utilities Available BB/HS Internet Available, Cable Available, Cable Connected, Phone Available, Public, Street Lights, Water Connected
Roof Type Shingle
Attached Garage true
Garage true
Private Pool No
Building
Lot Description Cul-De-Sac, Oversized Lot
Story 2
Entry Level Two
Foundation Slab
Lot Size Range 1/2 to less than 1
Sewer Public Sewer
Water Public
Structure Type Wood Siding
New Construction false
Schools
Elementary Schools William S. Talbot Elem School-Al
Middle Schools Fort Clarke Middle School-Al
High Schools Gainesville High School-Al
Others
Pets Allowed Yes
Senior Community No
Ownership Fee Simple
Monthly Total Fees $30
Acceptable Financing Cash, Conventional
Membership Fee Required Required
Listing Terms Cash, Conventional
Special Listing Condition None
Read Less Info
Want to know what your home might be worth? Contact us for a FREE valuation!

Our team is ready to help you sell your home for the highest possible price ASAP

© 2025 My Florida Regional MLS DBA Stellar MLS. All Rights Reserved.
Bought with BHGRE THOMAS GROUP




