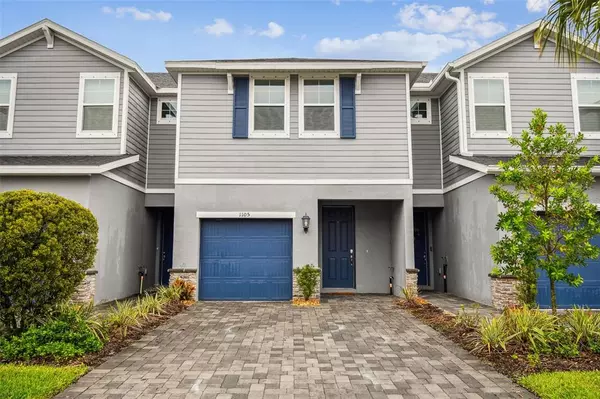For more information regarding the value of a property, please contact us for a free consultation.
Key Details
Sold Price $375,000
Property Type Townhouse
Sub Type Townhouse
Listing Status Sold
Purchase Type For Sale
Square Footage 1,540 sqft
Price per Sqft $243
Subdivision Bearss Lndg Ph 2
MLS Listing ID T3418892
Sold Date 05/04/23
Bedrooms 3
Full Baths 2
Half Baths 1
Construction Status Inspections
HOA Fees $288/mo
HOA Y/N Yes
Originating Board Stellar MLS
Year Built 2021
Annual Tax Amount $5,156
Lot Size 1,742 Sqft
Acres 0.04
Property Description
BUILT in 2021! Like NEW Construction! 3 Bedroom/2.5 Bathroom Townhome with over 1540 Square Feet of Living Space PLUS it's an Energy-Efficient Townhome Located in Bearss Landing a Gated POOL Community with LOW HOA fees and NO CDD. Quick Close Possibly and Move in Ready! Lots of Builder Upgrades! Freshly Painted with Beautiful Wood-Like Flooring. Open Concept Living at it's Best. Fantastic Modern Kitchen with an Abundance of White Shaker Style Cabinetry, Black Granite Countertops, SS Appliances, Pantry and Breakfast Bar. Large and Spacious Family Room has Sliding Door Access to Covered Brick Paver Patio Area. ALL 3 Bedrooms are Located on the 2nd Floor with Brand New Plush Carpet. BONUS Loft Space is Perfect for Playroom, Reading Nook or Work From Home Office. Primary Bedroom Suite is Located in the Back of the Home and is Very Spacious in Size with Vaulted Ceilings, HUGE Walk in Closet, an Ensuite Bathroom with Oversized Walk in Tile Shower, Double Sink Vanity and Toilet Closet. 2nd and 3rd Bedrooms Face the Front of the Home and Share the Hall Full Bathroom with Tile Shower/Tub Combo and Oversized Single Sink Vanity. No More Stairs to Do Laundry with Laundry Room on the 2nd Floor! Easy Access to I-275 and ONLY a 15min Drive to Downtown Tampa Plus Shopping and Restaurants Mins Away.
Location
State FL
County Hillsborough
Community Bearss Lndg Ph 2
Zoning PD
Rooms
Other Rooms Loft
Interior
Interior Features Ceiling Fans(s), Crown Molding, Living Room/Dining Room Combo, Master Bedroom Upstairs, Open Floorplan, Solid Wood Cabinets, Stone Counters, Thermostat
Heating Central, Electric, Heat Pump
Cooling Central Air
Flooring Carpet, Vinyl
Furnishings Unfurnished
Fireplace false
Appliance Convection Oven, Dishwasher, Disposal, Dryer, Microwave, Range, Refrigerator, Washer
Laundry Laundry Room
Exterior
Exterior Feature Hurricane Shutters
Parking Features Driveway
Garage Spaces 1.0
Community Features Deed Restrictions, No Truck/RV/Motorcycle Parking, Pool, Waterfront
Utilities Available BB/HS Internet Available, Electricity Connected, Sewer Connected, Water Connected
View Garden
Roof Type Shingle
Porch Patio
Attached Garage true
Garage true
Private Pool No
Building
Lot Description Paved, Private
Entry Level Two
Foundation Slab
Lot Size Range 0 to less than 1/4
Sewer Public Sewer
Water Public
Architectural Style Contemporary
Structure Type Stucco
New Construction false
Construction Status Inspections
Schools
Elementary Schools Maniscalco-Hb
Middle Schools Buchanan-Hb
High Schools Gaither-Hb
Others
Pets Allowed Yes
HOA Fee Include Pool, Maintenance Grounds, Management, Pool
Senior Community No
Ownership Fee Simple
Monthly Total Fees $288
Acceptable Financing Cash, Conventional, VA Loan
Membership Fee Required Required
Listing Terms Cash, Conventional, VA Loan
Special Listing Condition None
Read Less Info
Want to know what your home might be worth? Contact us for a FREE valuation!

Our team is ready to help you sell your home for the highest possible price ASAP

© 2025 My Florida Regional MLS DBA Stellar MLS. All Rights Reserved.
Bought with RE/MAX CHAMPIONS




