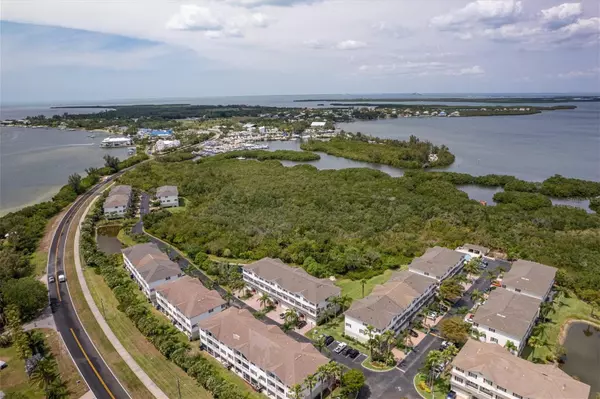For more information regarding the value of a property, please contact us for a free consultation.
Key Details
Sold Price $395,000
Property Type Townhouse
Sub Type Townhouse
Listing Status Sold
Purchase Type For Sale
Square Footage 2,604 sqft
Price per Sqft $151
Subdivision Riverbay Twnhms Ph One
MLS Listing ID A4565962
Sold Date 07/31/23
Bedrooms 4
Full Baths 3
Half Baths 1
Construction Status Inspections
HOA Fees $364/mo
HOA Y/N Yes
Originating Board Stellar MLS
Year Built 2004
Annual Tax Amount $5,075
Lot Size 2,178 Sqft
Acres 0.05
Property Description
One or more photo(s) has been virtually staged. Come enjoy the Florida lifestyle! This spacious 4 bedroom / 3 ½ bath townhome in RiverBay, located between the Manatee River and Terra Ceia Bay, offers great views, an incredible fishing pier/nature walk, kayak launch and pool. Close by marinas, Bradenton Yacht Club and award winning Emerson Point State Park; you can walk out your door and enjoy hiking, biking, boating, kayaking, birding and fishing! Truly one of the best kept secrets in Manatee County! Featuring your own private elevator and approx 2,600 square feet of living space, low-maintenance, low monthly HOA fees and no CDD fees! All the roofs on this building were replaced in 2022; the AC was replaced in 2022 and the refrigerator and washer were replaced in 2020. The large first floor bonus room with separate entrance and full bath works well as a 4th bedroom, in-law suite, entertainment or game room. The second floor featuring high ceilings, a balcony, large kitchen with separate breakfast room and living /dining area lives large and is perfect for entertaining. The third floor Master Suite features an ensuite bathroom with a walk-in shower and soaking tub, a balcony overlooking a nature preserve and two walk-in closets! Located midway between Sarasota and St Pete, this well designed home is convenient to beaches, shopping, airports, museums, and Bradenton's Riverwalk. Make an appointment to see this well maintained home today!
Location
State FL
County Manatee
Community Riverbay Twnhms Ph One
Zoning PD
Direction W
Rooms
Other Rooms Bonus Room, Breakfast Room Separate, Great Room
Interior
Interior Features Ceiling Fans(s), Elevator, High Ceilings, In Wall Pest System, Living Room/Dining Room Combo, Master Bedroom Upstairs, Stone Counters, Walk-In Closet(s)
Heating Central
Cooling Central Air
Flooring Carpet, Tile
Furnishings Unfurnished
Fireplace false
Appliance Dishwasher, Disposal, Dryer, Electric Water Heater, Microwave, Range, Refrigerator, Washer
Laundry Inside, Laundry Room
Exterior
Exterior Feature Balcony, Irrigation System, Sliding Doors, Storage
Parking Features Driveway, Garage Door Opener
Garage Spaces 2.0
Pool In Ground
Community Features Community Mailbox, Deed Restrictions, Fishing, Pool, Sidewalks, Special Community Restrictions, Water Access
Utilities Available Cable Connected, Electricity Connected, Public, Sewer Connected, Underground Utilities, Water Connected
View Y/N 1
Water Access 1
Water Access Desc Bay/Harbor,Canal - Saltwater,Pond
View Trees/Woods, Water
Roof Type Shingle
Porch Rear Porch
Attached Garage true
Garage true
Private Pool No
Building
Lot Description Flood Insurance Required, FloodZone, City Limits, Near Marina, Sidewalk, Paved
Story 3
Entry Level Three Or More
Foundation Slab
Lot Size Range 0 to less than 1/4
Sewer Public Sewer
Water Public
Architectural Style Florida, Traditional
Structure Type Block, Vinyl Siding, Wood Frame
New Construction false
Construction Status Inspections
Others
Pets Allowed Number Limit, Yes
HOA Fee Include Common Area Taxes, Pool, Maintenance Grounds, Pool, Sewer, Trash, Water
Senior Community No
Ownership Fee Simple
Monthly Total Fees $364
Acceptable Financing Cash, Conventional
Membership Fee Required Required
Listing Terms Cash, Conventional
Num of Pet 2
Special Listing Condition None
Read Less Info
Want to know what your home might be worth? Contact us for a FREE valuation!

Our team is ready to help you sell your home for the highest possible price ASAP

© 2025 My Florida Regional MLS DBA Stellar MLS. All Rights Reserved.
Bought with RE/MAX ALLIANCE GROUP




