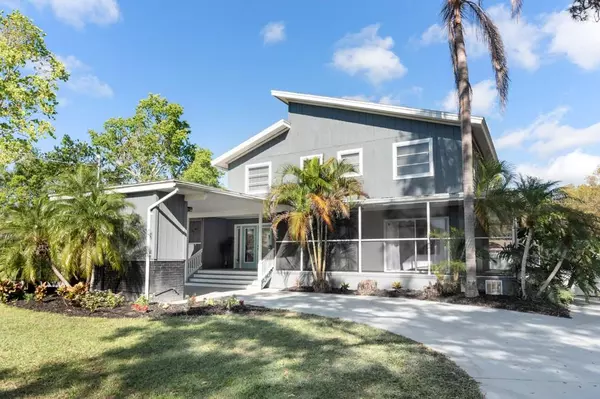For more information regarding the value of a property, please contact us for a free consultation.
Key Details
Sold Price $730,000
Property Type Single Family Home
Sub Type Single Family Residence
Listing Status Sold
Purchase Type For Sale
Square Footage 2,960 sqft
Price per Sqft $246
Subdivision Orange Grove Park
MLS Listing ID W7852936
Sold Date 08/31/23
Bedrooms 5
Full Baths 5
HOA Y/N No
Originating Board Stellar MLS
Year Built 1965
Annual Tax Amount $3,828
Lot Size 10,018 Sqft
Acres 0.23
Lot Dimensions 100x100
Property Description
Welcome to this newly available luxury home, which is back on the market due to the previous buyer's inability to close the deal. With a total area of 2,960 square feet, this fully updated home boasts five bedrooms and five bathrooms, all of which have been completely remodeled and upgraded. The electrical system was updated in 2023, along with the plumbing (2023) and a new roof was installed the same year (2023). The air conditioning units are from 2017 or newer.
Four of the bedrooms in this home feature en-suite bathrooms, and there are two master bedrooms, offering plenty of private living spaces. The entrance welcomes you with two spacious family rooms, a formal dining room, and a newly renovated eat-in kitchen equipped with quartz counters and stainless steel appliances.
One of the family rooms is enhanced with a real wood-burning fireplace, a wine cooler, and stunning walled wine racks. Additionally, the lower level includes two bathrooms, one of which is part of a master suite, along with an office or small bedroom. The large family room on this level provides direct access to the wood deck, which overlooks the pool and the picturesque legacy trail.
Situated directly behind the home, the beautiful legacy trail offers opportunities for outdoor activities such as running or biking. With a convenient fenced-in gate, you can access the trail from your backyard. Moving upstairs, you will discover an additional master suite bedroom along with three more en-suite bedrooms.
Moreover, this home features an incredible third-floor flexible space, perfect for yoga, an office, or a play/gaming area. The property is fully fenced-in and offers an ample circular driveway and a garage with a carriage style design. One of the most distinctive features of this home is the continuous covered screen porch that surrounds the entire property.
With its spacious layout and abundance of amenities, this home is ideal for a large family or multi-generational living. There is plenty of room for a boat or RV. Don't miss out on the opportunity to own this essentially brand-new home.
Location
State FL
County Sarasota
Community Orange Grove Park
Zoning RSF3
Rooms
Other Rooms Bonus Room
Interior
Interior Features Ceiling Fans(s), Eat-in Kitchen, Kitchen/Family Room Combo, Master Bedroom Main Floor, Master Bedroom Upstairs, Stone Counters, Thermostat, Walk-In Closet(s)
Heating Central
Cooling Central Air, Mini-Split Unit(s)
Flooring Laminate, Tile, Vinyl
Fireplaces Type Wood Burning
Furnishings Unfurnished
Fireplace true
Appliance Dryer, Freezer, Microwave, Range, Refrigerator, Wine Refrigerator
Exterior
Exterior Feature Lighting, Sliding Doors
Fence Fenced, Vinyl
Pool Above Ground, Deck
Community Features Park
Utilities Available Cable Available, Electricity Connected, Public, Water Connected
View Park/Greenbelt, Pool
Roof Type Membrane, Shingle
Garage false
Private Pool Yes
Building
Lot Description Corner Lot, Oversized Lot
Entry Level Three Or More
Foundation Crawlspace
Lot Size Range 0 to less than 1/4
Sewer Public Sewer
Water Public
Architectural Style Traditional
Structure Type Wood Frame
New Construction false
Others
Pets Allowed Yes
Senior Community Yes
Ownership Fee Simple
Acceptable Financing Cash, Conventional, FHA, VA Loan
Listing Terms Cash, Conventional, FHA, VA Loan
Special Listing Condition None
Read Less Info
Want to know what your home might be worth? Contact us for a FREE valuation!

Our team is ready to help you sell your home for the highest possible price ASAP

© 2025 My Florida Regional MLS DBA Stellar MLS. All Rights Reserved.
Bought with RE/MAX REALTY UNLIMITED




