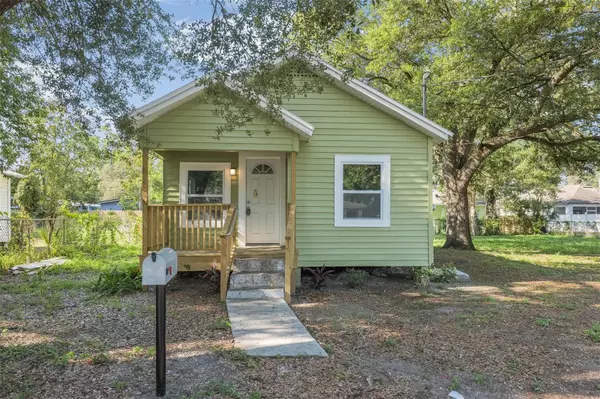For more information regarding the value of a property, please contact us for a free consultation.
Key Details
Sold Price $225,000
Property Type Single Family Home
Sub Type Single Family Residence
Listing Status Sold
Purchase Type For Sale
Square Footage 725 sqft
Price per Sqft $310
Subdivision Orange Hill Heights West
MLS Listing ID T3451095
Sold Date 09/19/23
Bedrooms 3
Full Baths 1
Construction Status Appraisal,Inspections
HOA Y/N No
Originating Board Stellar MLS
Year Built 1920
Annual Tax Amount $2,022
Lot Size 4,791 Sqft
Acres 0.11
Lot Dimensions 48x99
Property Description
BACK ON MARKET - BUYER UNABLE TO SECURE FINANCING - CALLING FOR HIGHEST AND BEST SO BRING YOUR BEST OFFERS!
We have TWO Appraisals at $225,000
Seller may be willing to offer up to $10,000 in credit!
This cozy and cute home has undergone extensive renovations and upgrades, and is move in ready or rental ready for new owners!
Priced to sell this bungalow features premium flooring, stone countertops, new cabinetry, fixtures and so much more.
Emma St is situated in a prime location that is central to all the best that Tampa has to offer. Whether you're looking to explore the historic charm of Ybor, the bustling city streets of Downtown, or the vibrant campus of USF, everything is just a short drive away. Plus, with easy access to major highways, you can easily explore all of Tampa Bay's amazing attractions and beaches.
List of Updates.
Full HVAC and Mini Splits - NEW 2023
Plumbing - NEW 2023
Tankless Water Heater - NEW 2023
Electrical + Panel - NEW 2023
New Impact Windows - NEW 2023
Flooring - NEW 2023
Freshly Glazed and Sealed Bath - 2023
Kitchen Fully Updated Including Cabinets, Counters, Appliances - NEW 2023
Exterior / Interior Painting + Siding Replaced - 2023
Termite Treatment and replacement of any damaged wood throughout the home. 2022
Roof Redone - 2015/2016
These are just a few renovations to this wonderful home.
Location
State FL
County Hillsborough
Community Orange Hill Heights West
Zoning RS-50
Interior
Interior Features Open Floorplan, Split Bedroom, Stone Counters, Thermostat
Heating Central
Cooling Central Air, Mini-Split Unit(s)
Flooring Laminate, Vinyl
Fireplace false
Appliance Dishwasher, Range, Refrigerator
Exterior
Exterior Feature Lighting
Utilities Available Electricity Connected
View City
Roof Type Shingle
Garage false
Private Pool No
Building
Lot Description Cleared, City Limits, Level, Paved
Story 1
Entry Level One
Foundation Crawlspace, Pillar/Post/Pier
Lot Size Range 0 to less than 1/4
Sewer Public Sewer
Water Public
Architectural Style Bungalow
Structure Type Vinyl Siding, Wood Frame
New Construction false
Construction Status Appraisal,Inspections
Schools
Elementary Schools Potter-Hb
Middle Schools Mclane-Hb
High Schools Middleton-Hb
Others
Senior Community No
Ownership Fee Simple
Acceptable Financing Cash, Conventional
Listing Terms Cash, Conventional
Special Listing Condition None
Read Less Info
Want to know what your home might be worth? Contact us for a FREE valuation!

Our team is ready to help you sell your home for the highest possible price ASAP

© 2025 My Florida Regional MLS DBA Stellar MLS. All Rights Reserved.
Bought with DALTON WADE INC




