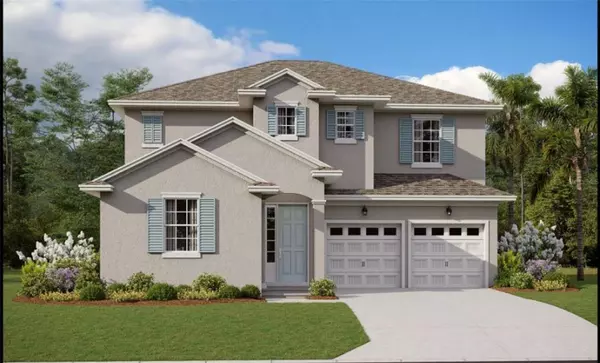For more information regarding the value of a property, please contact us for a free consultation.
Key Details
Sold Price $509,347
Property Type Single Family Home
Sub Type Single Family Residence
Listing Status Sold
Purchase Type For Sale
Square Footage 2,718 sqft
Price per Sqft $187
Subdivision Deer Island Golf Club
MLS Listing ID G5067145
Sold Date 11/15/23
Bedrooms 4
Full Baths 3
HOA Fees $12/ann
HOA Y/N Yes
Originating Board Stellar MLS
Year Built 2023
Annual Tax Amount $1,478
Lot Size 8,276 Sqft
Acres 0.19
Property Description
Under Construction. Stock Images Biscayne East facing beautifully designed and situated to capture all the golf and lake views, open concept living space at 2,698 sqft, Ready April/ May 2023. The Biscayne is a two-story floor plan with downstairs primary bedroom on Lot I-04 with 4 bedrooms, 3 baths, 2 car garage, upstairs bonus room, with a first floor guest suite. No rear neighbor and backs up to the golf course! One of the unique features of this home is the upstairs flex and bonus rooms which offer extra space for entertaining. This home is fully upgraded with Includes Design Package Ready April/May beautiful Design features including gourmet kitchen with stainless steel vent hood, light gray tile in all first floor common areas, Fairfield Hardwood Truffle 42" kitchen cabinets with slide out shelving an oversized island and New Caladonia granite countertops, added recessed lights all throughout great room & upstairs bonus room, 8' doors on the entire first floor, and 12' sliding glass door allowing for tons of natural light into the home. This gated community features a beautiful and expansive golf course, surrounded by Lake Beauclaire and Lake Dora, tennis courts, and a clubhouse with pool. Conveniently located only 20 minutes from downtown Mount Dora, 30 minutes to downtown Orlando. As a privately-owned, semi-private golf course, Deer Island Country Club is a world-class facility.
Location
State FL
County Lake
Community Deer Island Golf Club
Zoning PUD
Interior
Interior Features High Ceilings, Master Bedroom Main Floor, Open Floorplan, Stone Counters, Thermostat
Heating Electric
Cooling Central Air
Flooring Carpet, Tile
Furnishings Unfurnished
Fireplace false
Appliance Built-In Oven, Cooktop, Dishwasher, Disposal, Exhaust Fan, Microwave, Range Hood
Laundry Laundry Room
Exterior
Exterior Feature Irrigation System, Sliding Doors, Sprinkler Metered
Garage Spaces 2.0
Pool In Ground
Community Features Fishing, Gated, Golf Carts OK, Golf, Irrigation-Reclaimed Water, Pool, Tennis Courts, Water Access, Waterfront
Utilities Available Cable Connected, Electricity Connected, Fiber Optics, Public, Sewer Available, Sewer Connected, Sprinkler Recycled, Underground Utilities, Water Connected
Amenities Available Cable TV, Clubhouse, Dock, Gated, Golf Course, Maintenance, Pool, Tennis Court(s)
View Golf Course, Water
Roof Type Shingle
Attached Garage true
Garage true
Private Pool No
Building
Lot Description Corner Lot, On Golf Course
Entry Level Two
Foundation Slab
Lot Size Range 0 to less than 1/4
Builder Name Dream Finders Homes
Sewer Public Sewer
Water Public
Structure Type Block
New Construction true
Schools
Elementary Schools Astatula Elem
Middle Schools Tavares Middle
High Schools Tavares High
Others
Pets Allowed Yes
HOA Fee Include Cable TV,Pool,Internet,Maintenance Grounds,Pool
Senior Community No
Ownership Fee Simple
Monthly Total Fees $12
Acceptable Financing Cash, Conventional, FHA, Other, USDA Loan, VA Loan
Membership Fee Required Required
Listing Terms Cash, Conventional, FHA, Other, USDA Loan, VA Loan
Special Listing Condition None
Read Less Info
Want to know what your home might be worth? Contact us for a FREE valuation!

Our team is ready to help you sell your home for the highest possible price ASAP

© 2025 My Florida Regional MLS DBA Stellar MLS. All Rights Reserved.
Bought with OLYMPUS EXECUTIVE REALTY INC



