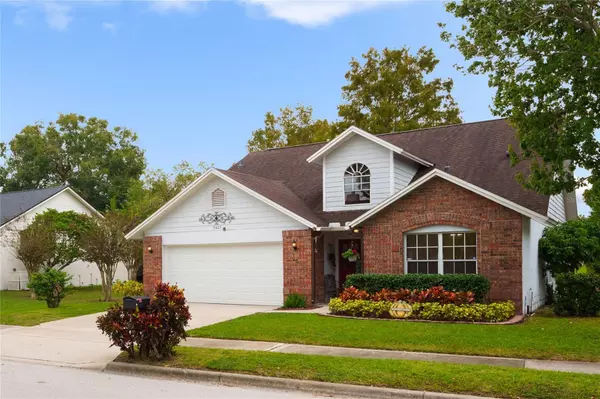For more information regarding the value of a property, please contact us for a free consultation.
Key Details
Sold Price $515,000
Property Type Single Family Home
Sub Type Single Family Residence
Listing Status Sold
Purchase Type For Sale
Square Footage 1,769 sqft
Price per Sqft $291
Subdivision Bryn Mawr Ph 01
MLS Listing ID O6160952
Sold Date 02/06/24
Bedrooms 3
Full Baths 2
HOA Fees $25/ann
HOA Y/N Yes
Originating Board Stellar MLS
Year Built 1986
Annual Tax Amount $2,807
Lot Size 6,534 Sqft
Acres 0.15
Property Description
LAKEFRONT, POOL & FRUIT TREE – oh my!! Don't miss this beauty which has it all. This move-in ready home offers 3-bedrooms & 2-baths with a spilt plan layout all with the convenience in a single story. Located within Walden's Retreat in the desirable Bryn Mawr community. Across the street from the community's iconic live oak tree is the driveway of this traditional home with a red brick façade. Upon entering, the home opens up with vaulted ceilings accented with farmhouse styled light fixtures. The living and dining areas combine together for a wonderful entertaining space. You can warm by the wood burning fire and or enjoy the TV space which backs up to an area originally plumbed for a wet bar. Off from these is the newly renovated kitchen with plenty of room for an eat in area. Fully equipped with solid wood cabinets, stone countertops and stainless appliances. Enjoy the stunning view of Lake Farrar from the kitchen, living & dining areas and the primary bedroom, as well as from the rear covered patio which is also screened over the sparkling pool. There is nothing better than relaxing poolside and enjoying a lakeview and since this is only one of a very few to offer such a combo, act fast so as not to miss your chance. It wouldn't be a Florida home without a citrus tree, but this one is much better; it's a Fruit Cocktail Tree which bares 4-6 different types of fruit from one tree. Roof and AC replaced in 2013.
Location
State FL
County Orange
Community Bryn Mawr Ph 01
Zoning PD/AN
Rooms
Other Rooms Breakfast Room Separate, Inside Utility
Interior
Interior Features Ceiling Fans(s), Eat-in Kitchen, High Ceilings, Living Room/Dining Room Combo, Primary Bedroom Main Floor, Skylight(s), Solid Wood Cabinets, Stone Counters, Thermostat, Walk-In Closet(s), Window Treatments
Heating Central
Cooling Central Air
Flooring Laminate, Linoleum, Tile
Fireplaces Type Living Room, Masonry, Wood Burning
Furnishings Unfurnished
Fireplace true
Appliance Disposal, Dryer, Exhaust Fan, Microwave, Range, Refrigerator, Washer
Laundry Inside, Laundry Room
Exterior
Exterior Feature Irrigation System, Lighting, Rain Gutters, Sidewalk, Sliding Doors, Sprinkler Metered
Parking Features Driveway, Garage Door Opener
Garage Spaces 2.0
Pool Gunite, In Ground, Screen Enclosure
Community Features Deed Restrictions, Park, Sidewalks
Utilities Available Sewer Connected
Waterfront Description Lake
View Y/N 1
Water Access 1
Water Access Desc Lake
View Park/Greenbelt, Water
Roof Type Shingle
Porch Covered, Front Porch, Rear Porch, Screened
Attached Garage true
Garage true
Private Pool Yes
Building
Lot Description In County, Sidewalk, Paved
Story 1
Entry Level One
Foundation Slab
Lot Size Range 0 to less than 1/4
Sewer Public Sewer
Water Public
Architectural Style Traditional
Structure Type Block,Stucco,Wood Siding
New Construction false
Schools
Elementary Schools Lake George Elem
Middle Schools Conway Middle
High Schools Boone High
Others
Pets Allowed Yes
HOA Fee Include Maintenance Structure
Senior Community Yes
Ownership Fee Simple
Monthly Total Fees $25
Acceptable Financing Cash, Conventional
Membership Fee Required Required
Listing Terms Cash, Conventional
Special Listing Condition None
Read Less Info
Want to know what your home might be worth? Contact us for a FREE valuation!

Our team is ready to help you sell your home for the highest possible price ASAP

© 2025 My Florida Regional MLS DBA Stellar MLS. All Rights Reserved.
Bought with STELLAR NON-MEMBER OFFICE




