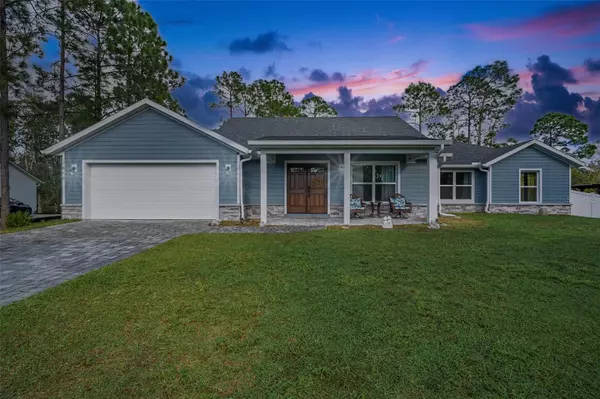For more information regarding the value of a property, please contact us for a free consultation.
Key Details
Sold Price $568,000
Property Type Single Family Home
Sub Type Single Family Residence
Listing Status Sold
Purchase Type For Sale
Square Footage 1,910 sqft
Price per Sqft $297
Subdivision Bay Lake Ranch Unit 01
MLS Listing ID S5096781
Sold Date 02/07/24
Bedrooms 3
Full Baths 2
Half Baths 1
Construction Status Financing,Inspections
HOA Y/N No
Originating Board Stellar MLS
Year Built 2021
Annual Tax Amount $5,507
Lot Size 2.230 Acres
Acres 2.23
Lot Dimensions 102x656x230x580
Property Description
CUSTOM HOME IN BAY LAKE RANCH, Built in 2021, this beautiful 3-bedroom, 2.5-bathroom home nestled in the sought-after Bay Lake Ranch. Meticulously designed. The entrance has a custom paver driveway, sidewalk, and a cozy covered porch. Inside, the open floor plan welcomes you with vaulted ceilings in the kitchen/dining and great room areas. Ideal for hosting guests, the kitchen has granite countertops, soft-close cabinets, stainless steel appliances, and a spacious island for gatherings. The attention to detail extends to the bathrooms, complete with soft-close cabinets and stone countertops. Split Bedrooms. Two additional bedrooms share a well-appointed Jack and Jill bathroom. The space between the great room and living room creates a versatile area, perfect for holidays and festivities. Living room (currently play room) with triple pane sliders to the covered screened room. Back yard is fenced. This custom home spared no expense in ensuring it's the right fit for you. Beyond the tranquility, Bay Lake Ranch adds to the charm with its community events including the Halloween Hayride, Holiday Tour of Lights, community yard sales, and so much more. Located in Harmony School Zone. Close proximity to Lake Lizzie Conservation area, Lake Nona Medical City, VA Hospital, Melbourne, and OIA. WHAT ARE YOU WAITING FOR, Call today for your private showing!!
Location
State FL
County Osceola
Community Bay Lake Ranch Unit 01
Zoning OAR2
Rooms
Other Rooms Great Room, Inside Utility
Interior
Interior Features Ceiling Fans(s), Living Room/Dining Room Combo, Open Floorplan, Solid Wood Cabinets, Split Bedroom, Stone Counters, Thermostat, Walk-In Closet(s)
Heating Central
Cooling Central Air
Flooring Tile
Furnishings Unfurnished
Fireplace false
Appliance Disposal, Electric Water Heater, Microwave, Range, Water Softener
Laundry Inside, Laundry Room
Exterior
Exterior Feature French Doors, Lighting, Sliding Doors
Parking Features Driveway, Garage Door Opener
Garage Spaces 2.0
Community Features Golf Carts OK, Horses Allowed
Utilities Available Cable Available, Electricity Connected, Water Connected
View Trees/Woods
Roof Type Shingle
Porch Covered, Front Porch
Attached Garage true
Garage true
Private Pool No
Building
Lot Description Paved
Entry Level One
Foundation Slab
Lot Size Range 2 to less than 5
Sewer Septic Tank
Water Well
Architectural Style Custom
Structure Type Block,Stone,Stucco
New Construction false
Construction Status Financing,Inspections
Schools
Elementary Schools Harmony Community School (K-5)
Middle Schools Harmony Middle
High Schools Harmony High
Others
Pets Allowed Yes
Senior Community No
Pet Size Extra Large (101+ Lbs.)
Ownership Fee Simple
Acceptable Financing Cash, Conventional, FHA, USDA Loan, VA Loan
Listing Terms Cash, Conventional, FHA, USDA Loan, VA Loan
Num of Pet 10+
Special Listing Condition None
Read Less Info
Want to know what your home might be worth? Contact us for a FREE valuation!

Our team is ready to help you sell your home for the highest possible price ASAP

© 2025 My Florida Regional MLS DBA Stellar MLS. All Rights Reserved.
Bought with WORTH CLARK REALTY




