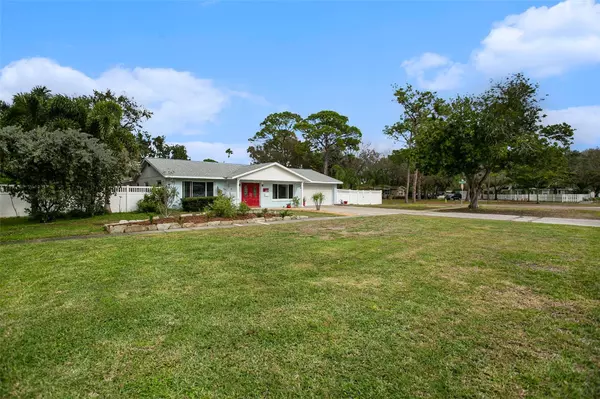For more information regarding the value of a property, please contact us for a free consultation.
Key Details
Sold Price $725,000
Property Type Single Family Home
Sub Type Single Family Residence
Listing Status Sold
Purchase Type For Sale
Square Footage 2,119 sqft
Price per Sqft $342
Subdivision Rio Vista
MLS Listing ID U8226935
Sold Date 02/29/24
Bedrooms 4
Full Baths 3
Construction Status Appraisal,Financing,Inspections
HOA Y/N No
Originating Board Stellar MLS
Year Built 1972
Annual Tax Amount $4,101
Lot Size 0.420 Acres
Acres 0.42
Lot Dimensions 120x150
Property Description
Welcome to this fully remodeled 4 bed/3 bath/2 car garage/pool home with a bonus room!
The home was completely renovated, floor to ceiling, in 2021, including all drywall and new ceramic plank tile floors throughout. Also, installed all new copper wiring and electric panel with separate generator outlet.
The home boasts an open/split floorplan with lots of natural light throughout. Primary bedroom suite includes full length wall closets with custom Container Store Elfa Closet Systems and has separate flex space, which could be a walk in closet, an office, craft or exercise space! This home offers a forth bedroom with en-suite bath and walk-in closet. Bonus room can be a den, office or a 5th bedroom!
Kitchen includes European cabinets with lower pull out drawers, maximizing every inch of the open kitchen, all new (2023) black stainless steel appliances, gorgeous quartz countertops and touchless faucet. Adjacent to kitchen is a built-in pantry with butcher block counter. Around the corner in dining area is a beverage bar with under-counter chiller and plumbed water line for coffee or ice maker.
Living room has wood burning fireplace with views to large backyard. Enjoy morning coffee on the screened-in lanai, swim laps in the large salt water pool and watch the birds frolic on over a 1/3 acre fenced yard! Shed and raised garden beds for those with green thumbs!
Desirably located 5 minutes to Gandy Bridge, Weedon Island Preserve, I-275; and two blocks from Riviera Bay Park with outdoor fitness center, tennis courts, basketball court and a playground. Walk or bike to downtown and the new Speer YMCA facility/fitness center with direct access to the 1st street community trail.
Roof and garage door replaced in 2019. Move in ready! Two Primary Suites. Perfect for entertaining both inside and out!
Call today for your private viewing as this one will not last long!
Location
State FL
County Pinellas
Community Rio Vista
Direction NE
Interior
Interior Features Ceiling Fans(s), Open Floorplan, Split Bedroom, Stone Counters
Heating Central, Electric
Cooling Central Air
Flooring Ceramic Tile, Tile
Fireplaces Type Family Room
Furnishings Unfurnished
Fireplace true
Appliance Dishwasher, Disposal, Dryer, Electric Water Heater, Microwave, Range Hood, Refrigerator, Washer
Laundry In Garage
Exterior
Exterior Feature Irrigation System, Lighting
Garage Spaces 2.0
Pool Gunite, In Ground
Community Features Park, Playground, Sidewalks, Tennis Courts
Utilities Available BB/HS Internet Available, Cable Available, Electricity Available, Sewer Connected, Sprinkler Recycled, Water Connected
View Pool
Roof Type Shingle
Attached Garage true
Garage true
Private Pool Yes
Building
Lot Description Corner Lot, Flood Insurance Required, City Limits, Sidewalk
Story 1
Entry Level One
Foundation Slab
Lot Size Range 1/4 to less than 1/2
Sewer Public Sewer
Water Public
Structure Type Block
New Construction false
Construction Status Appraisal,Financing,Inspections
Schools
Elementary Schools Shore Acres Elementary-Pn
Middle Schools Meadowlawn Middle-Pn
High Schools Northeast High-Pn
Others
Senior Community No
Ownership Fee Simple
Acceptable Financing Cash, Conventional, FHA, VA Loan
Listing Terms Cash, Conventional, FHA, VA Loan
Special Listing Condition None
Read Less Info
Want to know what your home might be worth? Contact us for a FREE valuation!

Our team is ready to help you sell your home for the highest possible price ASAP

© 2025 My Florida Regional MLS DBA Stellar MLS. All Rights Reserved.
Bought with ORCHID REALTY TEAM INC




