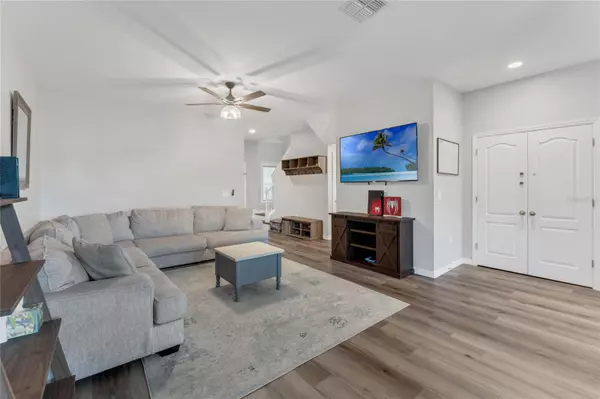For more information regarding the value of a property, please contact us for a free consultation.
Key Details
Sold Price $355,000
Property Type Townhouse
Sub Type Townhouse
Listing Status Sold
Purchase Type For Sale
Square Footage 1,720 sqft
Price per Sqft $206
Subdivision Provenance
MLS Listing ID O6170116
Sold Date 03/20/24
Bedrooms 3
Full Baths 2
Half Baths 1
Construction Status Inspections
HOA Fees $260/mo
HOA Y/N Yes
Originating Board Stellar MLS
Year Built 2010
Annual Tax Amount $2,603
Lot Size 1,742 Sqft
Acres 0.04
Property Description
Impeccably maintained Oviedo townhome nestled in the gated community of Provenance! Prepare to be amazed as this townhome has undergone significant updates in recent years. Constructed in 2010, this 1,720 sq. ft. residence features 3 bedrooms, 2.5 bathrooms, a one-car garage, and is conveniently located across from additional guest parking. The community received new roofs and exterior paint (2020).
Step inside to discover a spacious, open-concept layout adorned with stunning luxury vinyl flooring recently installed (2021). The kitchen, equipped with stainless steel appliances (2018), a refrigerator (Dec 2023), wooden cabinets, and a large island, is perfect for entertaining.
Every room is enhanced by newer ceiling fans (2021), and the luxury vinyl flooring seamlessly continues upstairs. Upstairs, the loft is ideal for work or play, and a laundry closet with a newer washer (2022) and dryer. Each bedroom enjoys ample natural light, with two of the rooms offering breathtaking views of mature trees along the Cross Seminole Trail. The master bedroom, spacious and bright, boasts two large closets. The master bathroom features a large garden tub, a separate enclosed walk-in shower, and two sinks.
Last but definitely not least, a newer water heater (2023) and a newer AC unit (2022)!
Provenance is a delightful neighborhood featuring its own dog park, playground, and direct access to the Cross Seminole Trail for leisurely walks and bike rides. Don't miss out on this exceptional townhome living experience!
Location
State FL
County Seminole
Community Provenance
Zoning PUD
Interior
Interior Features Ceiling Fans(s), Kitchen/Family Room Combo, Open Floorplan, Thermostat
Heating Central
Cooling Central Air
Flooring Luxury Vinyl
Fireplace false
Appliance Dishwasher, Disposal, Dryer, Microwave, Refrigerator, Washer
Laundry Inside, Upper Level
Exterior
Exterior Feature Other, Sidewalk
Garage Spaces 1.0
Community Features Gated Community - No Guard
Utilities Available Cable Available, Electricity Connected, Sewer Connected, Water Connected
Amenities Available Playground
Roof Type Shingle
Attached Garage true
Garage true
Private Pool No
Building
Entry Level Two
Foundation Slab
Lot Size Range 0 to less than 1/4
Sewer Public Sewer
Water Public
Structure Type Block
New Construction false
Construction Status Inspections
Schools
Elementary Schools Evans Elementary
Middle Schools Tuskawilla Middle
High Schools Lake Howell High
Others
Pets Allowed Yes
HOA Fee Include Maintenance Grounds
Senior Community No
Ownership Fee Simple
Monthly Total Fees $260
Acceptable Financing Cash, Conventional, FHA, VA Loan
Membership Fee Required Required
Listing Terms Cash, Conventional, FHA, VA Loan
Special Listing Condition None
Read Less Info
Want to know what your home might be worth? Contact us for a FREE valuation!

Our team is ready to help you sell your home for the highest possible price ASAP

© 2025 My Florida Regional MLS DBA Stellar MLS. All Rights Reserved.
Bought with MNT INTERNATIONAL




