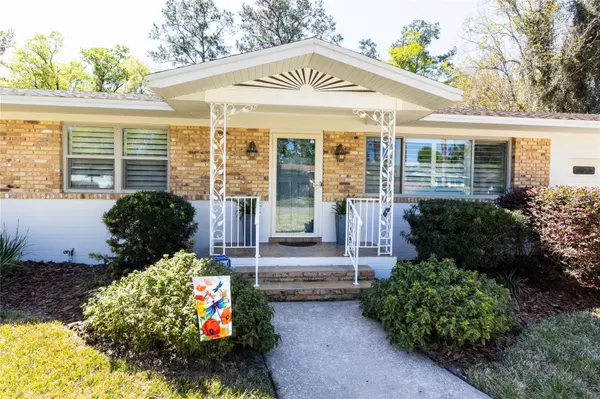For more information regarding the value of a property, please contact us for a free consultation.
Key Details
Sold Price $569,000
Property Type Single Family Home
Sub Type Single Family Residence
Listing Status Sold
Purchase Type For Sale
Square Footage 2,139 sqft
Price per Sqft $266
Subdivision Suburban Heights
MLS Listing ID GC520134
Sold Date 04/19/24
Bedrooms 4
Full Baths 3
Construction Status Inspections
HOA Y/N No
Originating Board Stellar MLS
Year Built 1964
Annual Tax Amount $3,319
Lot Size 0.340 Acres
Acres 0.34
Property Description
Wow! You are going to love this backyard Oasis! 0.34 acres affords you a sparkling pool with sun shelf and water feature, a large pavered patio with gas fire pit, summer kitchen complete with gas grill, mini refrigerator, pullout trash bin and plenty of granite counters for serving or preparing. The whole yard is fenced with an astroturf area for ease of maintenance and a separate dog run. The house is a gem as well, situated in the neighborhood of Suburban Heights. As you enter this 4 bedroom / 3 bath 2,139 sq. ft concrete block home with original wood flooring you will be impressed with the natural light, contemporary moldings, new lighting and fresh paint. The great room and dining room open to the beautiful kitchen with Busby cabinetry, solid surface countertops and stainless steel appliances. This home has the possibility of 2 primary suites. On one side of the house are 3 bedrooms, one being the original primary with ensuite. In 2013 a large addition was completed with vaulted ceiling, 2 custom closets, a large vanity with granite counters, private water closet and walk in shower. All closets have custom shelving. The roof was replaced in 2023. New HVAC and ducts in 2022. Newer vinyl double pained windows. This home is conveniently located to everything Gainesville. You will not be disappointed.
Location
State FL
County Alachua
Community Suburban Heights
Zoning RSF1
Rooms
Other Rooms Great Room
Interior
Interior Features Built-in Features, Ceiling Fans(s), Crown Molding, Open Floorplan, Primary Bedroom Main Floor, Split Bedroom, Thermostat, Vaulted Ceiling(s), Walk-In Closet(s), Window Treatments
Heating Central
Cooling Central Air
Flooring Ceramic Tile, Wood
Furnishings Unfurnished
Fireplace false
Appliance Dishwasher, Disposal, Microwave, Range, Range Hood, Refrigerator
Laundry In Garage
Exterior
Exterior Feature Dog Run, Outdoor Grill, Outdoor Kitchen
Parking Features Garage Door Opener
Garage Spaces 2.0
Fence Board, Chain Link, Fenced
Pool In Ground
Utilities Available Cable Connected, Electricity Connected, Natural Gas Connected, Phone Available, Sewer Connected, Underground Utilities, Water Connected
Roof Type Shingle
Porch Front Porch, Patio
Attached Garage true
Garage true
Private Pool Yes
Building
Lot Description City Limits, Landscaped
Story 1
Entry Level One
Foundation Slab
Lot Size Range 1/4 to less than 1/2
Sewer Public Sewer
Water None
Architectural Style Ranch
Structure Type Concrete
New Construction false
Construction Status Inspections
Schools
Elementary Schools Littlewood Elementary School-Al
Middle Schools Fort Clarke Middle School-Al
High Schools F. W. Buchholz High School-Al
Others
Senior Community No
Ownership Fee Simple
Acceptable Financing Cash, Conventional, FHA, VA Loan
Listing Terms Cash, Conventional, FHA, VA Loan
Special Listing Condition None
Read Less Info
Want to know what your home might be worth? Contact us for a FREE valuation!

Our team is ready to help you sell your home for the highest possible price ASAP

© 2025 My Florida Regional MLS DBA Stellar MLS. All Rights Reserved.
Bought with MOMENTUM REALTY - GAINESVILLE




