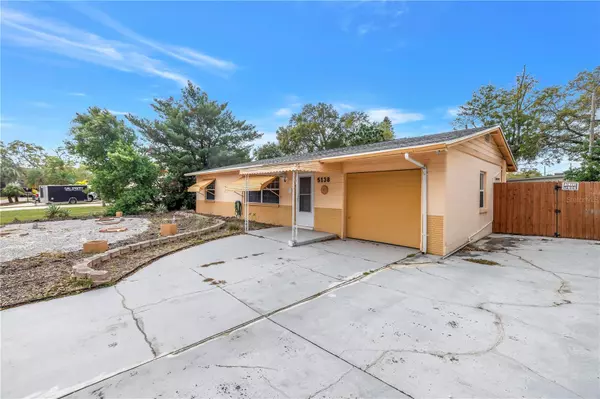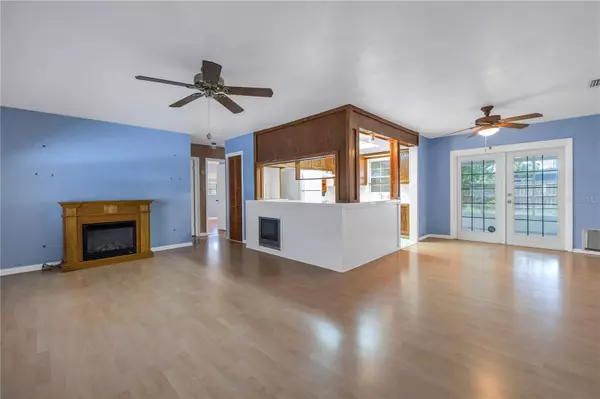For more information regarding the value of a property, please contact us for a free consultation.
Key Details
Sold Price $318,000
Property Type Single Family Home
Sub Type Single Family Residence
Listing Status Sold
Purchase Type For Sale
Square Footage 988 sqft
Price per Sqft $321
Subdivision Orange Estates Of St Pete 1St Add
MLS Listing ID U8232362
Sold Date 04/22/24
Bedrooms 2
Full Baths 1
Construction Status Appraisal,Financing,Inspections
HOA Y/N No
Originating Board Stellar MLS
Year Built 1956
Annual Tax Amount $907
Lot Size 6,969 Sqft
Acres 0.16
Lot Dimensions 69x100
Property Description
One-level ranch-style home in a quiet neighborhood located within minutes from beautiful beaches and top rated schools. With a newer roof providing peace of mind, this home is ready to welcome you. This charming residence boasts a thoughtfully designed open floor plan, providing a seamless flow from room to room. As you approach, you'll appreciate the convenience of the parking pad, offering ample space for your vehicles. Step inside to discover a spacious living area with luxury vinyl floors, creating a stylish and low-maintenance foundation for everyday living. The heart of the home is the kitchen, featuring tile countertops and floors, with plenty of counter space and storage. French doors provide easy access to the large screen porch with tile floors, seamlessly blending indoor and outdoor living. The bathroom is adorned with tile floors and a tile shower. Outside, a wood fence encloses the backyard, providing privacy for outdoor activities and gatherings. A storage shed offers additional space for storing tools, equipment, or outdoor gear. Whether you're enjoying peaceful moments on the screen porch or tending to the garden in the backyard, this ranch-style retreat offers the perfect blend of comfort and convenience. Don't miss the opportunity to make this wonderful residence your own – schedule a showing today!
Location
State FL
County Pinellas
Community Orange Estates Of St Pete 1St Add
Zoning R-3
Direction N
Rooms
Other Rooms Attic, Great Room
Interior
Interior Features Ceiling Fans(s), Open Floorplan, Primary Bedroom Main Floor, Solid Wood Cabinets, Split Bedroom, Stone Counters, Thermostat
Heating Central, Electric
Cooling Central Air
Flooring Laminate, Tile
Furnishings Unfurnished
Fireplace true
Appliance Dryer, Electric Water Heater, Refrigerator, Washer
Laundry Electric Dryer Hookup, In Garage, Washer Hookup
Exterior
Exterior Feature Awning(s), French Doors
Parking Features Driveway, Ground Level, Parking Pad
Garage Spaces 1.0
Fence Wood
Utilities Available Electricity Connected, Public, Sewer Available, Underground Utilities
View Trees/Woods
Roof Type Shingle
Attached Garage true
Garage true
Private Pool No
Building
Lot Description Cleared, In County, Level, Paved
Story 1
Entry Level One
Foundation Slab
Lot Size Range 0 to less than 1/4
Sewer Public Sewer
Water None
Architectural Style Ranch
Structure Type Block,Cement Siding,Concrete
New Construction false
Construction Status Appraisal,Financing,Inspections
Schools
Elementary Schools Orange Grove Elementary-Pn
Middle Schools Osceola Middle-Pn
High Schools Seminole High-Pn
Others
Senior Community No
Ownership Fee Simple
Acceptable Financing Cash, Conventional, FHA, VA Loan
Horse Property None
Listing Terms Cash, Conventional, FHA, VA Loan
Special Listing Condition None
Read Less Info
Want to know what your home might be worth? Contact us for a FREE valuation!

Our team is ready to help you sell your home for the highest possible price ASAP

© 2025 My Florida Regional MLS DBA Stellar MLS. All Rights Reserved.
Bought with REALTY EXPERTS




