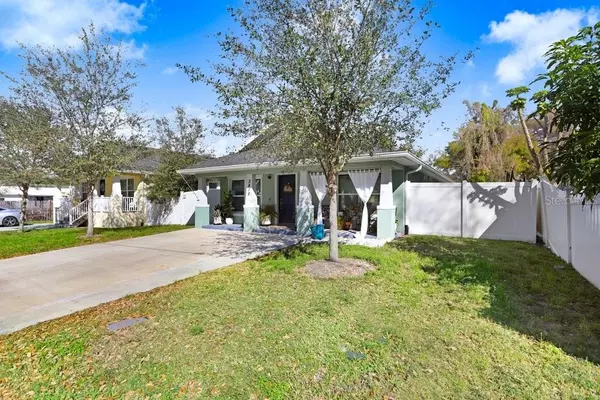For more information regarding the value of a property, please contact us for a free consultation.
Key Details
Sold Price $360,000
Property Type Single Family Home
Sub Type Single Family Residence
Listing Status Sold
Purchase Type For Sale
Square Footage 1,400 sqft
Price per Sqft $257
Subdivision Bellmont Heights
MLS Listing ID O6182666
Sold Date 04/22/24
Bedrooms 3
Full Baths 2
Construction Status Other Contract Contingencies
HOA Y/N No
Originating Board Stellar MLS
Year Built 2019
Annual Tax Amount $172
Lot Size 5,227 Sqft
Acres 0.12
Property Description
ZERO (0%) downpayment opportunities for this home!!
Welcome to this practically NEW charming 3-bedroom, 2-bathroom Craftsman bungalow-style home!
This turn-key home features wood plank porcelain tile flooring throughout the entire space, complemented by granite countertops and brushed nickel fixtures. The kitchen boasts soft-close wood shaker cabinetry and GE stainless steel appliances. Energy-efficient impact-resistant windows and doors, along with plantation shutters, enhance both aesthetics and functionality. The master suite includes an en suite bathroom with a stand-up shower accented by river rock. Two oversized guest rooms share a full hallway bathroom with a shower/tub combo. Step outside through the French doors to a 14D x 24W stamped concrete patio, perfect for hosting BBQs while enjoying the privacy from the mature bamboo plants in addition to the fully enclosed white vinyl FENCE in the backyard. Located just 4 miles from downtown, 3 miles from Ybor, and close to shopping, restaurants, Publix, Starbucks, MD Base, I-275, and entertainment. The beautiful lawn stays green with the home's irrigation system. Built in 2019, this home also boasts a spacious driveway large enough for 4 vehicles.
Don't miss the opportunity to make this harmonious blend of style, comfort, and practicality yours!
No income limit on ZERO DOWNPAYMENT % qualifications. Inquire today with questions!
Location
State FL
County Hillsborough
Community Bellmont Heights
Zoning RS-50
Interior
Interior Features Ceiling Fans(s), Eat-in Kitchen, Open Floorplan, Solid Surface Counters, Window Treatments
Heating Central
Cooling Central Air
Flooring Tile
Fireplace false
Appliance Dishwasher, Disposal, Electric Water Heater, Microwave, Range Hood, Refrigerator
Laundry Laundry Closet
Exterior
Exterior Feature French Doors, Irrigation System, Private Mailbox
Utilities Available BB/HS Internet Available, Cable Available, Electricity Available, Sewer Connected, Water Connected
Roof Type Shingle
Garage false
Private Pool No
Building
Entry Level One
Foundation Block
Lot Size Range 0 to less than 1/4
Sewer Public Sewer
Water Public
Structure Type Block,Stucco
New Construction false
Construction Status Other Contract Contingencies
Schools
Elementary Schools Sheehy-Hb
Middle Schools Sligh-Hb
High Schools Middleton-Hb
Others
Senior Community No
Ownership Fee Simple
Special Listing Condition None
Read Less Info
Want to know what your home might be worth? Contact us for a FREE valuation!

Our team is ready to help you sell your home for the highest possible price ASAP

© 2025 My Florida Regional MLS DBA Stellar MLS. All Rights Reserved.
Bought with PREMIER REALTY OF TAMPA




