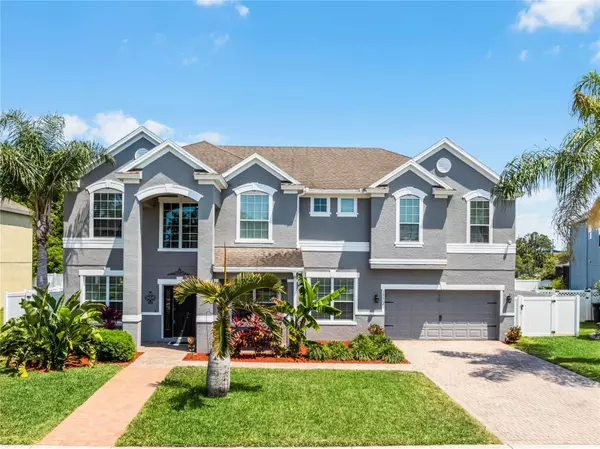For more information regarding the value of a property, please contact us for a free consultation.
Key Details
Sold Price $880,000
Property Type Single Family Home
Sub Type Single Family Residence
Listing Status Sold
Purchase Type For Sale
Square Footage 4,247 sqft
Price per Sqft $207
Subdivision Belle Meade
MLS Listing ID O6195942
Sold Date 06/14/24
Bedrooms 5
Full Baths 4
Construction Status Appraisal,Financing,Inspections
HOA Fees $166/ann
HOA Y/N Yes
Originating Board Stellar MLS
Year Built 2011
Annual Tax Amount $5,568
Lot Size 10,454 Sqft
Acres 0.24
Property Description
Behemoth behind the gated entry of Belle Meade checking all your must have boxes. Dream back yard with large screened in ground pool & spa. Fully fenced yard with no rear neighbors offering great privacy as you relax on your expansive covered lanai. Incredible street presence as you pull up to this 2-story home. Enter to soaring ceilings in the foyer washed in Florida sunshine., Formal living and dining rooms flanking the entry. Open kitchen to spacious family room overlooking the backyard and pool area. Well-appointed kitchen with built in convection oven, cook top and large walk-in pantry. DOWNSTAIRS bed and full bath with access to pool PLUS a large BONUS room could become an ideal set up for aging parents in law suite. Upstairs massive bonus room PLUS media room/ 3rd game room. Large owners suite with huge walk-in closet. Three more oversized bedrooms 2 full baths and laundry room complete this extremely well laid out floor plan design. 3 car tandem garage is a huge plus. Ideally located minutes from everything Winter Garden. Countless shopping and dining options in every direction from your front door. 15 Minutes to Disney and 25 to Downtown Orlando. Sought after K-12 schools and across the street from Foundations Academies campus too. You will not find more for less, this is the one you have been waiting for at a price you will find hard to believe. Move fast.
Location
State FL
County Orange
Community Belle Meade
Zoning PUD
Rooms
Other Rooms Bonus Room, Family Room, Formal Dining Room Separate, Formal Living Room Separate, Inside Utility, Interior In-Law Suite w/No Private Entry, Media Room, Storage Rooms
Interior
Interior Features Ceiling Fans(s), Crown Molding, Kitchen/Family Room Combo, PrimaryBedroom Upstairs, Solid Wood Cabinets, Thermostat, Walk-In Closet(s)
Heating Central, Electric
Cooling Central Air, Zoned
Flooring Carpet, Ceramic Tile, Wood
Fireplace false
Appliance Built-In Oven, Cooktop, Dishwasher, Disposal, Electric Water Heater, Microwave, Refrigerator
Laundry Inside
Exterior
Exterior Feature Irrigation System, Private Mailbox, Sidewalk, Sliding Doors
Parking Features Tandem
Garage Spaces 3.0
Fence Vinyl
Pool Gunite, In Ground, Screen Enclosure
Community Features Gated Community - No Guard, Pool
Utilities Available BB/HS Internet Available, Cable Connected, Electricity Connected, Public, Sewer Connected, Street Lights, Underground Utilities, Water Connected
Amenities Available Gated
Roof Type Shingle
Porch Covered, Rear Porch, Screened
Attached Garage true
Garage true
Private Pool Yes
Building
Lot Description Sidewalk
Story 2
Entry Level Two
Foundation Slab
Lot Size Range 0 to less than 1/4
Sewer Public Sewer
Water Public
Structure Type Block,Stucco,Wood Frame
New Construction false
Construction Status Appraisal,Financing,Inspections
Schools
Elementary Schools Whispering Oak Elem
Middle Schools Sunridge Middle
High Schools West Orange High
Others
Pets Allowed Yes
HOA Fee Include Pool,Private Road
Senior Community No
Ownership Fee Simple
Monthly Total Fees $166
Acceptable Financing Cash, Conventional, VA Loan
Membership Fee Required Required
Listing Terms Cash, Conventional, VA Loan
Special Listing Condition None
Read Less Info
Want to know what your home might be worth? Contact us for a FREE valuation!

Our team is ready to help you sell your home for the highest possible price ASAP

© 2025 My Florida Regional MLS DBA Stellar MLS. All Rights Reserved.
Bought with WRA BUSINESS & REAL ESTATE




