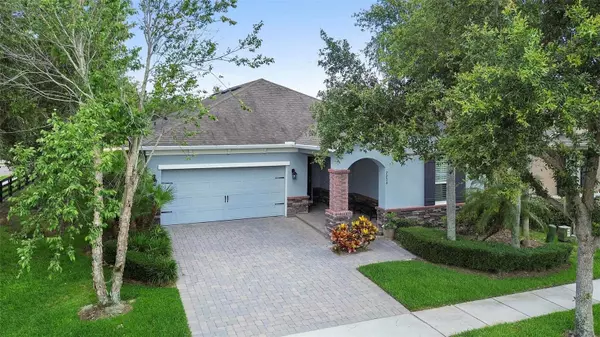For more information regarding the value of a property, please contact us for a free consultation.
Key Details
Sold Price $655,000
Property Type Single Family Home
Sub Type Single Family Residence
Listing Status Sold
Purchase Type For Sale
Square Footage 2,270 sqft
Price per Sqft $288
Subdivision Overlook At Hamlin, West Lake Hancock Estates
MLS Listing ID O6207416
Sold Date 06/20/24
Bedrooms 3
Full Baths 2
HOA Fees $203/mo
HOA Y/N Yes
Originating Board Stellar MLS
Year Built 2014
Annual Tax Amount $5,174
Lot Size 6,098 Sqft
Acres 0.14
Property Description
One or more photo(s) has been virtually staged. Absolutely gorgeous POOL HOME! Welcome to Overlook, this sought-after enclave is in the Hamlin area of Horizon West. This 3 bed 2 bath home sits on a CORNER LOT just one block from the Overlook and the Cove Clubhouse which has stunning water views! This POOL Home has all the features you need in a single-family home. Home includes CROWN MOLDING in living spaces, TRAY CEILINGS, CURVED archways, Soft Water (indoor) for the entire house, and PLANTATION SHUTTERS throughout the home with ample Recessed Lighting. The kitchen includes a FARMERS SINK, QUARTZ countertops, a GAS range, VENTED microwave, and whether you love to cook or buy packaged foods, the DUAL PANTRIES are sure to accommodate. The HVAC includes an Air Purifier with UV protection. The Laundry room is all about convenience! With high-capacity units, ample cabinets, and a UTILITY SINK. You will enjoy all this home has to offer especially when you take in the SALT WATER pool! Accented with stonework and a waterfall with plenty of space to stretch out! This home is a must-see! All a few blocks from Hamlin Town Center with Publix, Cinépolis, Walmart, and minutes to Disney World!
Location
State FL
County Orange
Community Overlook At Hamlin, West Lake Hancock Estates
Zoning P-D
Interior
Interior Features Built-in Features, Ceiling Fans(s), Crown Molding, Eat-in Kitchen, Pest Guard System, Walk-In Closet(s), Window Treatments
Heating Central, Gas
Cooling Central Air
Flooring Carpet, Ceramic Tile, Tile
Fireplace false
Appliance Dishwasher, Dryer, Exhaust Fan, Gas Water Heater, Microwave, Range, Refrigerator, Tankless Water Heater, Washer, Water Purifier, Water Softener
Laundry Gas Dryer Hookup, Laundry Room, Washer Hookup
Exterior
Exterior Feature Irrigation System, Lighting, Rain Gutters, Sidewalk, Sprinkler Metered
Garage Spaces 2.0
Pool Chlorine Free, Gunite, Heated, In Ground, Salt Water, Screen Enclosure, Tile
Community Features Clubhouse, Community Mailbox, Deed Restrictions, Fitness Center, Park, Playground, Pool, Sidewalks
Utilities Available Cable Available, Electricity Available, Electricity Connected, Natural Gas Connected
Amenities Available Fence Restrictions, Fitness Center, Lobby Key Required
Roof Type Shingle
Attached Garage true
Garage true
Private Pool Yes
Building
Story 1
Entry Level One
Foundation Slab
Lot Size Range 0 to less than 1/4
Builder Name Taylor Morrison
Sewer Public Sewer
Water Public
Structure Type Stucco
New Construction false
Schools
Middle Schools Bridgewater Middle
High Schools Horizon High School
Others
Pets Allowed Breed Restrictions, Cats OK, Dogs OK
Senior Community No
Ownership Fee Simple
Monthly Total Fees $203
Acceptable Financing Cash, Conventional
Membership Fee Required Required
Listing Terms Cash, Conventional
Num of Pet 2
Special Listing Condition None
Read Less Info
Want to know what your home might be worth? Contact us for a FREE valuation!

Our team is ready to help you sell your home for the highest possible price ASAP

© 2025 My Florida Regional MLS DBA Stellar MLS. All Rights Reserved.
Bought with PREMIER SOTHEBYS INT'L REALTY




