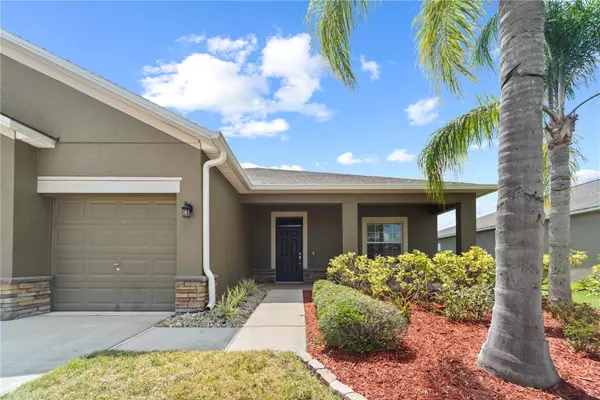For more information regarding the value of a property, please contact us for a free consultation.
Key Details
Sold Price $510,000
Property Type Single Family Home
Sub Type Single Family Residence
Listing Status Sold
Purchase Type For Sale
Square Footage 2,420 sqft
Price per Sqft $210
Subdivision Wyndham Lakes Estates
MLS Listing ID O6202888
Sold Date 07/01/24
Bedrooms 4
Full Baths 3
Construction Status No Contingency
HOA Fees $125/mo
HOA Y/N Yes
Originating Board Stellar MLS
Year Built 2014
Annual Tax Amount $4,548
Lot Size 7,840 Sqft
Acres 0.18
Property Description
This open concept home offers the perfect combination of comfort and functionality. With 4-bedrooms and 3-bathrooms on a split floor plan, you will have endless opportunities with space and set up. As you step inside, you'll be greeted by natural light and a spacious flex space that's perfect for both relaxation and entertaining.
The heart of the home is the centralized kitchen, complete with stainless steel appliances, ample counter space, and a breakfast area for casual dining. The living room has access to the backyard, offering views of the tranquil water and Florida sunsets from the covered screened patio.
The generous master suite is a retreat, featuring an en-suite and a walk-in closet. Three additional bedrooms provide plenty of space for guests, or a home office. The 3-car garage provides ample space for vehicles and recreational equipment, with additional hanging storage installed.
Living in this community means enjoying resort-style amenities including a sparkling pool, tennis courts, clubhouse, and a fully-equipped gym. Whether you're seeking an active lifestyle or a tranquil oasis, this community has it all! Hosting low HOA fees that include cable and internet.
The home features a new AC condenser and air handler installed in 2023 and a new roof from 2021, providing peace of mind for the new owners.
Don't miss the opportunity to make this exceptional property your next home. Schedule a showing today!
Location
State FL
County Orange
Community Wyndham Lakes Estates
Zoning P-D
Rooms
Other Rooms Den/Library/Office
Interior
Interior Features Accessibility Features, Ceiling Fans(s), Eat-in Kitchen, High Ceilings, Kitchen/Family Room Combo, Open Floorplan, Split Bedroom, Stone Counters, Thermostat, Walk-In Closet(s), Window Treatments
Heating Central
Cooling Central Air
Flooring Ceramic Tile, Tile
Furnishings Unfurnished
Fireplace false
Appliance Dishwasher, Dryer, Microwave, Range, Refrigerator, Washer, Water Filtration System
Laundry Inside, Laundry Room
Exterior
Exterior Feature Irrigation System, Private Mailbox, Rain Gutters, Sidewalk, Sliding Doors
Parking Features Driveway, Garage Door Opener
Garage Spaces 3.0
Fence Fenced
Community Features Clubhouse, Fitness Center, Playground, Pool, Tennis Courts
Utilities Available Cable Connected, Electricity Available, Sewer Connected, Water Connected
Amenities Available Basketball Court, Cable TV, Fitness Center, Pickleball Court(s), Playground, Pool, Tennis Court(s)
View Y/N 1
View Water
Roof Type Shingle
Porch Covered, Enclosed, Patio, Rear Porch, Screened
Attached Garage true
Garage true
Private Pool No
Building
Lot Description Landscaped, Sidewalk, Paved
Story 1
Entry Level One
Foundation Slab
Lot Size Range 0 to less than 1/4
Sewer Public Sewer
Water Public
Architectural Style Contemporary
Structure Type Block,Stucco
New Construction false
Construction Status No Contingency
Schools
Elementary Schools Stonewyck Elementary
Middle Schools South Creek Middle
High Schools Cypress Creek High
Others
Pets Allowed Breed Restrictions
HOA Fee Include Cable TV,Pool,Internet
Senior Community No
Ownership Fee Simple
Monthly Total Fees $125
Acceptable Financing Cash, Conventional, FHA, VA Loan
Membership Fee Required Required
Listing Terms Cash, Conventional, FHA, VA Loan
Num of Pet 2
Special Listing Condition None
Read Less Info
Want to know what your home might be worth? Contact us for a FREE valuation!

Our team is ready to help you sell your home for the highest possible price ASAP

© 2025 My Florida Regional MLS DBA Stellar MLS. All Rights Reserved.
Bought with THE REAL ESTATE COLLECTION LLC




