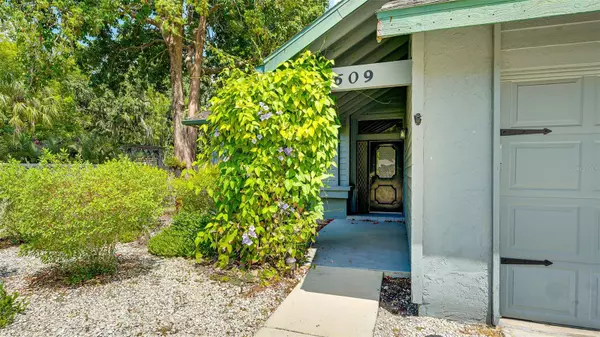For more information regarding the value of a property, please contact us for a free consultation.
Key Details
Sold Price $360,000
Property Type Single Family Home
Sub Type Single Family Residence
Listing Status Sold
Purchase Type For Sale
Square Footage 1,442 sqft
Price per Sqft $249
Subdivision Woodlawn Lakes Second Add
MLS Listing ID A4612139
Sold Date 08/05/24
Bedrooms 3
Full Baths 2
Construction Status Appraisal,Financing,Inspections
HOA Y/N No
Originating Board Stellar MLS
Year Built 1986
Annual Tax Amount $2,490
Lot Size 0.410 Acres
Acres 0.41
Property Description
Stunning Pool Home on an oversized lot in Woodlawn Lakes! As you step in, you'll notice the spacious floorplan featuring laminate flooring throughout and the 10'+ cathedral ceilings providing plenty of space for relaxation and entertainment! The kitchen features stainless steel appliances, a breakfast bar/ pass through window, ample cabinetry, a stunning stone backsplash, and an eat-in kitchen space. The great room is equipped with a wood burning fireplace, several large windows bringing in lots of natural light, and sliding glass doors that go out to the screened-in lanai and pool. As you step out back, you'll notice what makes this home stand out above the rest from the huge covered screened-in lanai, in-ground pool, storage sheds, and a huge fully fenced-in yard. The owner's suite features polished wood flooring, a walk-in closet, and an ensuite bathroom ready to be customized to meet your taste! As a bonus this home has no HOA and no CDDs! For weekend outings, you'll have tons of options including the Ellenton Premium Outlets, Starbucks, Publix, Ellenton Ice and Sports Complex, and restaurants galore! Not to mention you are in the middle of the new North River district with a multitude of new upcoming shopping, dining, and activities! Is this your perfect match? Schedule your private showing today!
Location
State FL
County Manatee
Community Woodlawn Lakes Second Add
Zoning RSF3
Interior
Interior Features Built-in Features, Ceiling Fans(s), High Ceilings, Living Room/Dining Room Combo, Solid Surface Counters, Thermostat, Vaulted Ceiling(s), Walk-In Closet(s)
Heating Central
Cooling Central Air
Flooring Ceramic Tile, Laminate, Wood
Fireplaces Type Wood Burning
Fireplace true
Appliance Dishwasher, Microwave, Range, Refrigerator
Laundry Inside, Laundry Closet
Exterior
Exterior Feature Lighting, Sliding Doors
Parking Features Driveway, Garage Door Opener, Ground Level
Garage Spaces 2.0
Fence Chain Link, Fenced, Vinyl
Pool Child Safety Fence, Deck, Gunite, In Ground, Screen Enclosure
Utilities Available Electricity Connected, Sewer Connected, Water Connected
View Trees/Woods
Roof Type Shingle
Porch Covered, Deck, Patio, Porch, Rear Porch, Screened
Attached Garage true
Garage true
Private Pool Yes
Building
Lot Description Cleared, Landscaped, Oversized Lot, Paved
Entry Level One
Foundation Slab
Lot Size Range 1/4 to less than 1/2
Sewer Public Sewer
Water Public
Structure Type Wood Frame,Wood Siding
New Construction false
Construction Status Appraisal,Financing,Inspections
Schools
Elementary Schools Virgil Mills Elementary
Middle Schools Buffalo Creek Middle
High Schools Palmetto High
Others
Pets Allowed Yes
Senior Community No
Ownership Fee Simple
Acceptable Financing Cash, Conventional
Listing Terms Cash, Conventional
Special Listing Condition None
Read Less Info
Want to know what your home might be worth? Contact us for a FREE valuation!

Our team is ready to help you sell your home for the highest possible price ASAP

© 2025 My Florida Regional MLS DBA Stellar MLS. All Rights Reserved.
Bought with FINE PROPERTIES




