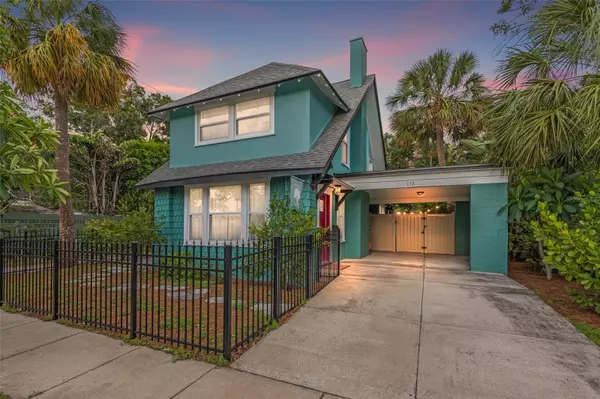For more information regarding the value of a property, please contact us for a free consultation.
Key Details
Sold Price $685,000
Property Type Single Family Home
Sub Type Single Family Residence
Listing Status Sold
Purchase Type For Sale
Square Footage 1,781 sqft
Price per Sqft $384
Subdivision Halls Central Ave 2
MLS Listing ID U8253993
Sold Date 09/24/24
Bedrooms 3
Full Baths 3
HOA Y/N No
Originating Board Stellar MLS
Year Built 1912
Annual Tax Amount $6,887
Lot Size 3,920 Sqft
Acres 0.09
Lot Dimensions 47x55
Property Description
Step into a piece of history with this stunning 1912 HISTORIC KENWOOD POOL home, where timeless charm meets modern comfort. Adorned with exquisite hardwood floors and a beautifully remodeled kitchen, this home exudes warmth and elegance at every turn. With plenty of space for entertainment, every detail has been thoughtfully designed for a life well-lived. As you ascend the stairs, the WOW factor unfolds with two large bedrooms, a remodeled bathroom, and the convenience of having 2nd floor laundry. The upstairs space offers a serene retreat, perfect for rest, relaxation and functionality. The third bedroom is located on the first floor with its own en-suite bathroom.
Off the back of the kitchen, discover the allure of the bonus space perfect for a craft room/artist studio/office bathed in wonderful lighting, providing the ideal environment for creative pursuits and inspired work. Centrally located and in close proximity to the many staple businesses of St. Pete, this home offers not just a residence, but a lifestyle. Zoned CRT-1, it presents the exciting possibility of residential or light office space, offering a new level of flexibility and convenience. (Buyers to verify regulations with the city.)
Move-in ready and meticulously maintained, this home is an opportunity not to be missed. The perfect blend of historical character and modern functionality, it won't last long at this price. Bring all offers and make this exceptional property your own!
Location
State FL
County Pinellas
Community Halls Central Ave 2
Direction N
Interior
Interior Features Ceiling Fans(s)
Heating Central
Cooling Central Air, Mini-Split Unit(s)
Flooring Tile, Wood
Fireplace true
Appliance Dishwasher, Dryer, Microwave, Range, Refrigerator, Washer
Laundry Inside, Laundry Room, Upper Level
Exterior
Exterior Feature Private Mailbox, Sidewalk, Storage
Pool In Ground
Utilities Available Public
Roof Type Shingle
Garage false
Private Pool Yes
Building
Story 2
Entry Level Two
Foundation Slab
Lot Size Range 0 to less than 1/4
Sewer Public Sewer
Water Public
Structure Type Wood Frame
New Construction false
Schools
Elementary Schools Mount Vernon Elementary-Pn
Middle Schools John Hopkins Middle-Pn
High Schools St. Petersburg High-Pn
Others
Senior Community No
Ownership Fee Simple
Acceptable Financing Cash, Conventional, FHA, VA Loan
Listing Terms Cash, Conventional, FHA, VA Loan
Special Listing Condition None
Read Less Info
Want to know what your home might be worth? Contact us for a FREE valuation!

Our team is ready to help you sell your home for the highest possible price ASAP

© 2025 My Florida Regional MLS DBA Stellar MLS. All Rights Reserved.
Bought with KELLER WILLIAMS ST PETE REALTY


